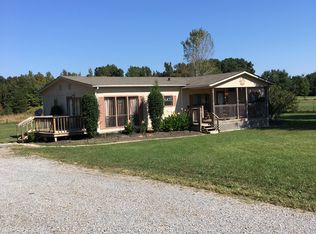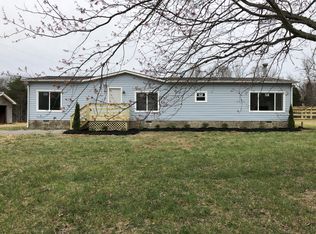One of a kind, rustic, original Heritage Log Home. Log on log construction with hand crafted timbers and interlocking corners. Enjoy a full length screened in porch as you enjoy the sunsets to the West. Separate work shop with electric and A/C near the exterior of the home. Custom built garage, made to look like existing tobacco barns in the surrounding area. Garage is approximately 32' W x 64' L x 30' H with entry/exit on each end. Great for truck and trailer, or RV owners.
This property is off market, which means it's not currently listed for sale or rent on Zillow. This may be different from what's available on other websites or public sources.

