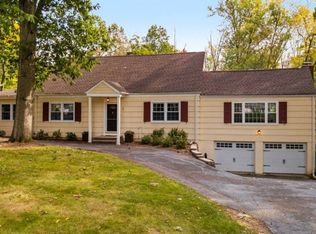Closed
$648,000
1794 Long Hill Rd, Long Hill Twp., NJ 07946
4beds
3baths
--sqft
Single Family Residence
Built in 1930
8,712 Square Feet Lot
$666,400 Zestimate®
$--/sqft
$3,993 Estimated rent
Home value
$666,400
$613,000 - $720,000
$3,993/mo
Zestimate® history
Loading...
Owner options
Explore your selling options
What's special
Zillow last checked: February 19, 2026 at 11:15pm
Listing updated: August 29, 2025 at 12:51am
Listed by:
Theresa Filippone 908-766-0808,
Coldwell Banker Realty
Bought with:
Jaime Luongo
Weichert Realtors
Source: GSMLS,MLS#: 3966619
Facts & features
Price history
| Date | Event | Price |
|---|---|---|
| 8/28/2025 | Sold | $648,000-1.7% |
Source: | ||
| 7/15/2025 | Pending sale | $659,000 |
Source: | ||
| 6/19/2025 | Price change | $659,000-5.7% |
Source: | ||
| 6/5/2025 | Listed for sale | $699,000 |
Source: | ||
Public tax history
| Year | Property taxes | Tax assessment |
|---|---|---|
| 2025 | $9,872 +3.5% | $440,300 +3.5% |
| 2024 | $9,540 +1.9% | $425,500 +5% |
| 2023 | $9,359 +3.8% | $405,400 +1.9% |
Find assessor info on the county website
Neighborhood: 07946
Nearby schools
GreatSchools rating
- 5/10Millington Elementary SchoolGrades: 2-5Distance: 0.2 mi
- 7/10Central Middle SchoolGrades: 6-8Distance: 1.1 mi
- 9/10Watchung Hills Regional High SchoolGrades: 9-12Distance: 2.8 mi
Get a cash offer in 3 minutes
Find out how much your home could sell for in as little as 3 minutes with a no-obligation cash offer.
Estimated market value$666,400
Get a cash offer in 3 minutes
Find out how much your home could sell for in as little as 3 minutes with a no-obligation cash offer.
Estimated market value
$666,400
