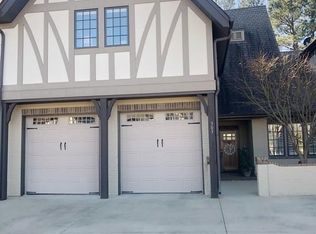Easy living found at Devonshire built by Dilworth Development conveniently located in Moores Mill off Hole #4 of Moores Mill Club. Custom designed unit features wet bar, icemaker, sunroom w/ operable screened windows (121 additional sf), laundry room with sink & cabinetry, gas log fireplace, private fenced backyard, additional upstairs den, built-in desk/office, plantation shutters, brick/hardwood pattern in kitchen, breakfast room & powder room as well as built-ins in garage. Additional square footage can be found in sunroom. Waiver of Moores Mill Club initiation fee is included with purchase. Inviting entry with gate, mahogany door w/ peephole, stamped concrete & lush landscaping. Open foyer with hardwoods, arches & chandelier. Formal dining room w/ arches & chandelier. Open great room features hardwoods, closet for surround sound equipment & French doors lead to sunroom. Kitchen offers serving bar, granite counter-tops, stainless steel appliances, gas cook-top, sconces & whisper shut cabinetry. Refrigerator included with purchase. Breakfast room with chandelier overlooks rear yard with lush landscaping, stacked stone wall, covered area for grill, wrought iron & privacy fence. Conveniently located powder room has custom vanity & mirror. Master bedroom has access to sunroom, Jacuzzi tub, walk-in shower, double vanity & large closet. Wrought iron staircase with stair lights lead to large bedroom 2 with private bath, built-in desk/office & den. Bedroom 3 & 4 share bath 3. Walk-in attic space & lots of closet space. 2 car attached double garage w/ painted floors as well as garage floor mats. Monthly condo fee is $250/month includes yard maintenance, garbage, water, exterior insurance, termite protection. The neighborhood_name association fee is optional. See www.mooresmillclub.com www.overtonrealestate.com Easy living found at Devonshire by Dilworth Development located in Moores Mill off golf course. Custom designed unit w/ wet bar-icemaker, sunrm w/ operable screened windows (121 additional sf), laundry rm w/ sink/cabs, gas log FP, private fenced backyd, upstairs den, built-in desk/office, brick/hardwd pattern in kitchen, breakfast rm, powder rm, built-ins in garage. Plantation shutters.
This property is off market, which means it's not currently listed for sale or rent on Zillow. This may be different from what's available on other websites or public sources.
