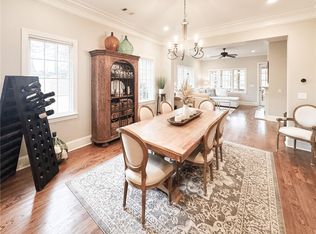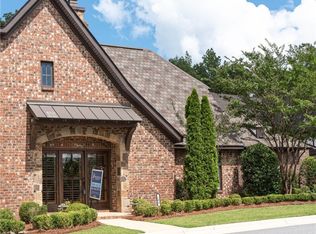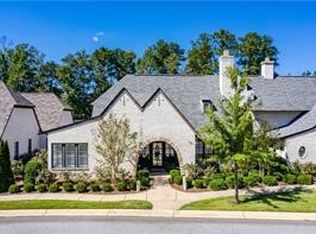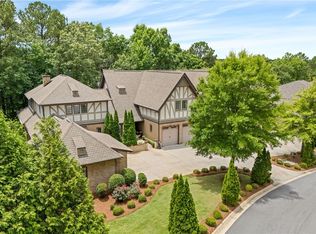Sold for $635,000
$635,000
1794 Covington Rdg #602, Auburn, AL 36830
5beds
3,060sqft
Condominium
Built in 2018
-- sqft lot
$689,100 Zestimate®
$208/sqft
$4,619 Estimated rent
Home value
$689,100
$641,000 - $744,000
$4,619/mo
Zestimate® history
Loading...
Owner options
Explore your selling options
What's special
Twin home overlooking hole Moores Mill Golf Course! TRANSFERRABLE SOCIAL MEMBERSHIP TO MMC. Easy living at its best: association dues cover irrigation, lawn care, water/sewer/trash, exterior insurance, & termite protection. Open main level with a gourmet kitchen, dining & living rooms, powder room, office space, & laundry in addition to owner's suite & 2 other bedrooms which share a J&J bath. On the lower level, you'll find a 2nd great room, 2 more bedrooms, a full bath, & 1228 sq ft of concrete-floored space with so much potential! 2 outdoor spaces (main level covered porch & lower level covered patio) both enjoy stunning golf course views, as does the main bedroom. Double garage; pre-wired for surround sound, security, & media; granite countertops & custom cabinetry; undercabinet lighting; tile backsplashes & showers; soaring ceilings w/ crown molding; beautiful hardwoods; designer lighting; walls of windows & French doors to let in natural light & those awesome golf course views!
Zillow last checked: 8 hours ago
Listing updated: February 07, 2023 at 01:31pm
Listed by:
RYAN EDWARDS ANNIE WILLIAMS TEAM,
BERKSHIRE HATHAWAY HOMESERVICES 334-826-1010
Bought with:
LORI FULLER, 120860
EXP REALTY - SOUTHERN BRANCH
Source: LCMLS,MLS#: 162050Originating MLS: Lee County Association of REALTORS
Facts & features
Interior
Bedrooms & bathrooms
- Bedrooms: 5
- Bathrooms: 4
- Full bathrooms: 3
- 1/2 bathrooms: 1
- Main level bathrooms: 2
Primary bedroom
- Description: Flooring: Carpet
- Level: First
Bedroom 2
- Description: Flooring: Carpet
- Level: First
Bedroom 3
- Description: Flooring: Carpet
- Level: First
Bedroom 4
- Description: Flooring: Carpet
- Level: Basement
Bedroom 5
- Description: Flooring: Carpet
- Level: Basement
Bonus room
- Description: Flooring: Concrete
- Level: Basement
Dining room
- Description: Flooring: Wood
- Level: First
Great room
- Description: Flooring: Wood
- Features: Fireplace
- Level: First
Kitchen
- Description: Flooring: Wood
- Level: First
Laundry
- Description: Flooring: Tile
- Level: First
Other
- Description: Flooring: Concrete
- Level: Basement
Heating
- Electric, Heat Pump
Cooling
- Central Air, Electric
Appliances
- Included: Dishwasher, Electric Cooktop, Disposal, Microwave, Oven
- Laundry: Washer Hookup, Dryer Hookup
Features
- Ceiling Fan(s), Separate/Formal Dining Room, Garden Tub/Roman Tub, Kitchen Island, Kitchen/Family Room Combo, Primary Downstairs, Living/Dining Room, Walk-In Pantry, Wired for Sound, Window Treatments, Attic
- Flooring: Carpet, Concrete, Tile, Wood
- Windows: Window Treatments
- Basement: Full,Finished,Walk-Out Access
- Number of fireplaces: 1
- Fireplace features: One, Gas Log
Interior area
- Total interior livable area: 3,060 sqft
- Finished area above ground: 2,244
- Finished area below ground: 816
Property
Parking
- Total spaces: 2
- Parking features: Attached, Garage, Two Car Garage
- Attached garage spaces: 2
Features
- Levels: Two
- Stories: 2
- Patio & porch: Rear Porch, Covered, Deck, Patio
- Exterior features: Storage, Sprinkler/Irrigation
- Pool features: None
- Fencing: None
- Has view: Yes
- View description: Golf Course
Lot
- Features: None
Details
- Parcel number: 0908330000458.0000602
Construction
Type & style
- Home type: Condo
- Property subtype: Condominium
Materials
- Brick Veneer
- Foundation: Slab
Condition
- Year built: 2018
Details
- Builder name: Dilworth Development
Utilities & green energy
- Utilities for property: Cable Available, Natural Gas Available, Sewer Connected, Underground Utilities
Community & neighborhood
Location
- Region: Auburn
- Subdivision: DEVONSHIRE
HOA & financial
HOA
- Has HOA: Yes
- HOA fee: $350 monthly
- Amenities included: Other, See Remarks
- Services included: Common Areas
Price history
| Date | Event | Price |
|---|---|---|
| 2/7/2023 | Sold | $635,000-2.3%$208/sqft |
Source: LCMLS #162050 Report a problem | ||
| 1/25/2023 | Pending sale | $650,000$212/sqft |
Source: LCMLS #162050 Report a problem | ||
| 1/7/2023 | Listed for sale | $650,000+49.8%$212/sqft |
Source: LCMLS #162050 Report a problem | ||
| 5/24/2019 | Sold | $434,000$142/sqft |
Source: LCMLS #122838 Report a problem | ||
Public tax history
Tax history is unavailable.
Neighborhood: 36830
Nearby schools
GreatSchools rating
- 10/10Dean Road Elementary SchoolGrades: PK-2Distance: 1.1 mi
- 10/10Auburn Jr High SchoolGrades: 8-9Distance: 1.1 mi
- 7/10Auburn High SchoolGrades: 10-12Distance: 0.5 mi
Schools provided by the listing agent
- Elementary: DEAN ROAD/WRIGHTS MILL ROAD
- Middle: DEAN ROAD/WRIGHTS MILL ROAD
Source: LCMLS. This data may not be complete. We recommend contacting the local school district to confirm school assignments for this home.

Get pre-qualified for a loan
At Zillow Home Loans, we can pre-qualify you in as little as 5 minutes with no impact to your credit score.An equal housing lender. NMLS #10287.



