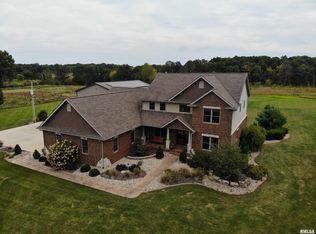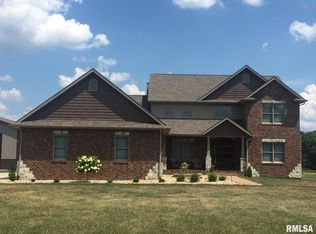Gorgeous ROLLING 20.85 ACRES just minutes from downtown. Large beautiful home with over 2100 square feet on main level plus full basement. Efficient Geo-thermal heating and cooling. 200 amp service. Main level has a great room that includes 2 dining areas, large living room, cathedral ceiling and complete work-around kitchen with stainless steel appliances. Windows and sunlight all around creating natural decor. Master suite has Jacuzzi tub plus shower and 13x6 walk-in closet. Basement has ergonomic steps, 9' ceilings, is insulated and has clear span areas for any finishing idea. Basement also has outside access to enclosed porch and sidewalk leading to wrap-a-round pond. Mass amount of storage space. 3 car attached garage with separation for 1 vehicle or toy and the other 2 slots have controllable environment. The rolling acres also ideal for natural draining pasture if desired. "Bilt-Mor" steel building for all the extras plus additional storage sheds. This is a lovely home and site with an excellent location. Modest Elegance. Brokered And Advertised By: Somer Real Estate Listing Agent: Penny Crain
This property is off market, which means it's not currently listed for sale or rent on Zillow. This may be different from what's available on other websites or public sources.


