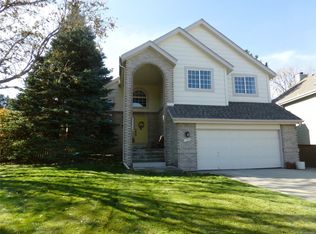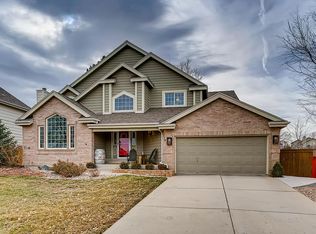Over 60K in upgrades and luxury finishes make this Northridge gem stand out! Exterior features like a cul de sac, new sprinkler system, hot tub, great curb appeal, west facing driveway (less shoveling!), HUGE yard, oversized garage and easy access to the open space and running trails are complimented by the interior beauty and convenience. Inside, enjoy the new plantation shutters, gorgeous kitchen with stainless and granite, vaulted living room, new hybrid water heater, new A/C compressor, convenient mud room, new paint in bedrooms, front door and garage, refinished stair rail, new lighting, and stunning basement with theater space and barn doors.
This property is off market, which means it's not currently listed for sale or rent on Zillow. This may be different from what's available on other websites or public sources.

