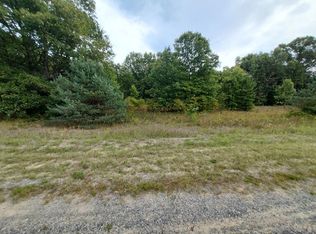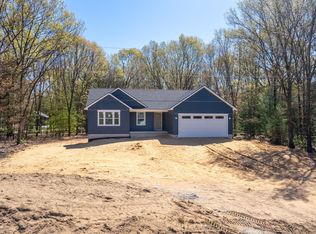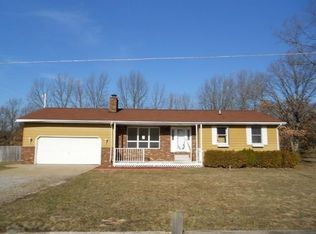Sold
$399,700
1794 Barnes Rd, Muskegon, MI 49442
3beds
1,446sqft
Single Family Residence
Built in 2024
2.48 Acres Lot
$413,900 Zestimate®
$276/sqft
$2,096 Estimated rent
Home value
$413,900
$360,000 - $476,000
$2,096/mo
Zestimate® history
Loading...
Owner options
Explore your selling options
What's special
Jeltema Construction brings you the perfect Ranch home situated in 2.48 acres of wooded land. Jump at the chance of owning this home while there is time to pick some final details. Main living area boasts an open floor plan w/ cathedral ceilings. Primary suite will be finished with designer color blocking on the walls, walk-in closet, full bathroom, and has a beautiful tray ceiling. Main floor also has 2nd and 3rd bedrooms & 2nd full bathroom. Kitchen will be finished w/ 2 toned cabinetry, quartz countertops, center island with sink, pantry, and stainless steel appliances. Lower level will leave you with so many opportunities w/ a family room, laundry room, 3rd bathroom (plumbed), as well as a 4th and 5th bedrooms. Beautiful yard and setting, don't miss this beauty in Oakridge Schools!
Zillow last checked: 8 hours ago
Listing updated: January 15, 2025 at 12:43pm
Listed by:
Ginger Herman 616-633-5880,
Five Star Real Estate (Jenison),
Susan M Prins 616-723-2400,
Five Star Real Estate (Jenison)
Bought with:
Michael A McNeice, 6501311874
Nexes Realty Muskegon
Source: MichRIC,MLS#: 24059729
Facts & features
Interior
Bedrooms & bathrooms
- Bedrooms: 3
- Bathrooms: 2
- Full bathrooms: 2
- Main level bedrooms: 3
Primary bedroom
- Level: Main
Bedroom 2
- Level: Main
Bedroom 3
- Level: Main
Primary bathroom
- Level: Main
Bathroom 2
- Level: Main
Dining area
- Level: Main
Kitchen
- Level: Main
Laundry
- Level: Lower
Living room
- Level: Main
Heating
- Forced Air
Cooling
- Central Air
Appliances
- Included: Dishwasher, Disposal, Microwave, Oven, Refrigerator
- Laundry: Laundry Room, Lower Level
Features
- Center Island, Eat-in Kitchen, Pantry
- Basement: Daylight
- Has fireplace: No
Interior area
- Total structure area: 1,446
- Total interior livable area: 1,446 sqft
- Finished area below ground: 0
Property
Parking
- Total spaces: 2
- Parking features: Attached
- Garage spaces: 2
Features
- Stories: 1
Lot
- Size: 2.48 Acres
- Features: Wooded
Details
- Parcel number: 11035200001211
- Zoning description: R5
Construction
Type & style
- Home type: SingleFamily
- Architectural style: Ranch
- Property subtype: Single Family Residence
Materials
- Vinyl Siding
- Roof: Shingle
Condition
- New Construction
- New construction: Yes
- Year built: 2024
Utilities & green energy
- Sewer: Septic Tank
- Water: Well
- Utilities for property: Natural Gas Available, Electricity Available, Natural Gas Connected
Community & neighborhood
Location
- Region: Muskegon
Other
Other facts
- Listing terms: Cash,FHA,VA Loan,Conventional
- Road surface type: Paved
Price history
| Date | Event | Price |
|---|---|---|
| 1/14/2025 | Sold | $399,700+0.2%$276/sqft |
Source: | ||
| 12/1/2024 | Pending sale | $399,000$276/sqft |
Source: | ||
| 11/16/2024 | Listed for sale | $399,000$276/sqft |
Source: | ||
Public tax history
Tax history is unavailable.
Neighborhood: 49442
Nearby schools
GreatSchools rating
- 2/10Oakridge Upper Elementary SchoolGrades: 1-6Distance: 3.3 mi
- 3/10Oakridge Middle SchoolGrades: 5-12Distance: 3.4 mi
- 5/10Oakridge High SchoolGrades: 9-12Distance: 3.5 mi
Get pre-qualified for a loan
At Zillow Home Loans, we can pre-qualify you in as little as 5 minutes with no impact to your credit score.An equal housing lender. NMLS #10287.
Sell with ease on Zillow
Get a Zillow Showcase℠ listing at no additional cost and you could sell for —faster.
$413,900
2% more+$8,278
With Zillow Showcase(estimated)$422,178


