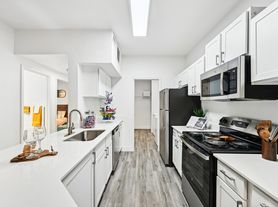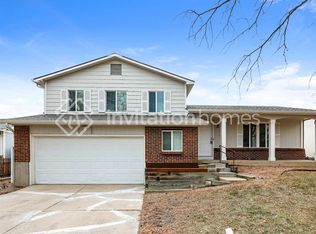Spacious two-story home offering 4 bedrooms, 3 bathrooms, and a finished basement in the desirable Hutchinson Heights neighborhood. The open main floor features vaulted ceilings and a large family room, while the kitchen is outfitted with granite countertops and stainless steel appliances. The spacious primary bedroom includes a private en suite and walk-in closet. The finished basement adds extra living space ideal for a home or guest area. The home has been freshly painted and has new carpet throughout. Enjoy outdoor living with a fully fenced backyard and private patio. Additional features include main floor laundry, central A/C, and a two-car garage. Located close to highways, parks, reservoirs, trails, and great shopping and dining. This move-in-ready home won't last long schedule your tour today. Applicant has the right to provide landlord with a Portable Tenant Screening Report (PTSR) that is not more than 30 days old, as defined in 38-12-902(2.5), Colorado Revised Statutes; and 2) if Applicant provides landlord with a PTSR, landlord is prohibited from: a) charging applicant a rental application fee; and b) charging applicant a fee for landlord to access or use the PTSR. And there must also not be a charge for landlord to access the PTSR. If there is any needed information not provided or missing in the PTSR, the application will be put on hold for 7 days or until the information is provided. If the information is still not provided after 7 days, the applicant will be canceled, and a new application will be needed to proceed.
House for rent
$2,650/mo
17938 E Amherst Ave, Aurora, CO 80013
4beds
2,044sqft
Price may not include required fees and charges.
Singlefamily
Available now
Dogs OK
Central air
In unit laundry
2 Attached garage spaces parking
Natural gas, forced air
What's special
Fully fenced backyardPrivate patioFinished basementVaulted ceilingsTwo-car garageStainless steel appliancesGranite countertops
- 69 days |
- -- |
- -- |
Zillow last checked: 8 hours ago
Listing updated: November 29, 2025 at 09:07pm
Travel times
Facts & features
Interior
Bedrooms & bathrooms
- Bedrooms: 4
- Bathrooms: 3
- Full bathrooms: 2
- 3/4 bathrooms: 1
Heating
- Natural Gas, Forced Air
Cooling
- Central Air
Appliances
- Included: Dishwasher, Disposal, Microwave, Oven, Refrigerator
- Laundry: In Unit
Features
- Walk In Closet
- Has basement: Yes
Interior area
- Total interior livable area: 2,044 sqft
Property
Parking
- Total spaces: 2
- Parking features: Attached, Covered
- Has attached garage: Yes
- Details: Contact manager
Features
- Exterior features: Heating system: Forced Air, Heating: Gas, In Unit, Walk In Closet
Details
- Parcel number: 197533105006
Construction
Type & style
- Home type: SingleFamily
- Property subtype: SingleFamily
Condition
- Year built: 1983
Community & HOA
Location
- Region: Aurora
Financial & listing details
- Lease term: 12 Months
Price history
| Date | Event | Price |
|---|---|---|
| 10/17/2025 | Price change | $2,650-7%$1/sqft |
Source: REcolorado #8048345 | ||
| 10/4/2025 | Listed for rent | $2,850$1/sqft |
Source: REcolorado #8048345 | ||
| 3/28/2011 | Sold | $179,900+1.4%$88/sqft |
Source: Public Record | ||
| 2/11/2011 | Price change | $177,500-1.3%$87/sqft |
Source: Keller Williams Realty Downtown, LLC #965295 | ||
| 2/5/2011 | Price change | $179,900-1.6%$88/sqft |
Source: Keller Williams Realty Downtown, LLC #965295 | ||
Neighborhood: Aurora Knolls - Hutchinson Heights
Nearby schools
GreatSchools rating
- 6/10Dalton Elementary SchoolGrades: PK-5Distance: 0.4 mi
- 4/10Columbia Middle SchoolGrades: 6-8Distance: 0.4 mi
- 6/10Rangeview High SchoolGrades: 9-12Distance: 0.7 mi

