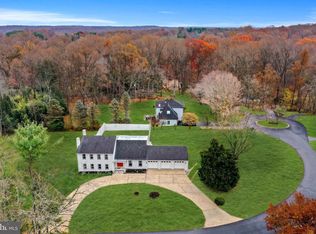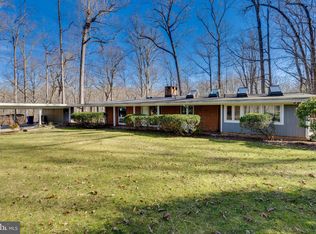Sold for $795,000 on 04/09/24
$795,000
17936 Pond Rd, Ashton, MD 20861
6beds
5,932sqft
Single Family Residence
Built in 1972
1.14 Acres Lot
$1,155,700 Zestimate®
$134/sqft
$6,299 Estimated rent
Home value
$1,155,700
$1.02M - $1.32M
$6,299/mo
Zestimate® history
Loading...
Owner options
Explore your selling options
What's special
Unique and spacious (7000+ Total Square Feet) all brick rambler on a premium and secluded 1.14 Acre Lot. Italian Hacienda style home in the desirable Ashton Pond community. Ashton Pond is situated in a natural oasis with gorgeous views and residents also have access to the private neighborhood pond, which is conveniently just steps away, where fishing, boating, and enjoyable walks are just a few of the common activities residents can enjoy. This truly distinctive home boasts 6 Bedrooms, 5 Full Bathrooms, 4 Fireplaces, 3 Car Garage, and 2 Half Bathrooms. Well maintained courtyard with a delightful in-ground pool that's perfectly positioned off the main level of the house. The main level also includes 4 generously sized bedrooms, which includes the master bedroom that features vaulted ceilings, skylights, and a 3-sided fireplace. Located just off New Hampshire Avenue, this house is within commuting distance to DC, Baltimore, and Columbia. The extremely convenient ICC is within a 10 minute drive. Excellent opportunity to build equity, this home is in need of some cosmetic upgrades. Come add value to this extraordinary property, which includes your preference of flooring in master and secondary bedrooms. Property being sold "AS-IS".
Zillow last checked: 8 hours ago
Listing updated: April 10, 2024 at 04:56am
Listed by:
Jared Cardoza 301-466-0736,
RE/MAX Premiere Selections
Bought with:
Jung-Ah Park, 648181
Century 21 Redwood Realty
Source: Bright MLS,MLS#: MDMC2114344
Facts & features
Interior
Bedrooms & bathrooms
- Bedrooms: 6
- Bathrooms: 7
- Full bathrooms: 5
- 1/2 bathrooms: 2
- Main level bathrooms: 4
- Main level bedrooms: 4
Basement
- Area: 3903
Heating
- Forced Air, Programmable Thermostat, Electric
Cooling
- Central Air, Electric
Appliances
- Included: Electric Water Heater, Water Heater
Features
- Bar, Cedar Closet(s), Ceiling Fan(s), Entry Level Bedroom, Soaking Tub, Additional Stairway, Built-in Features, Chair Railings, Crown Molding, Curved Staircase, Recessed Lighting
- Flooring: Wood
- Windows: Palladian, Double Pane Windows, Casement, Skylight(s)
- Basement: Connecting Stairway,Full,Finished,Garage Access,Interior Entry,Exterior Entry,Side Entrance,Walk-Out Access,Windows
- Number of fireplaces: 4
Interior area
- Total structure area: 8,815
- Total interior livable area: 5,932 sqft
- Finished area above ground: 4,912
- Finished area below ground: 1,020
Property
Parking
- Total spaces: 13
- Parking features: Garage Faces Side, Garage Door Opener, Inside Entrance, Oversized, Attached, Driveway, On Street
- Attached garage spaces: 3
- Uncovered spaces: 10
Accessibility
- Accessibility features: None
Features
- Levels: Two
- Stories: 2
- Patio & porch: Patio
- Exterior features: Lighting
- Has private pool: Yes
- Pool features: In Ground, Private
Lot
- Size: 1.14 Acres
- Features: Backs to Trees, Landscaped, Premium, Private, Secluded
Details
- Additional structures: Above Grade, Below Grade
- Parcel number: 160800759511
- Zoning: RC
- Special conditions: Standard
Construction
Type & style
- Home type: SingleFamily
- Architectural style: Raised Ranch/Rambler
- Property subtype: Single Family Residence
Materials
- Brick
- Foundation: Brick/Mortar
Condition
- Good
- New construction: No
- Year built: 1972
Utilities & green energy
- Sewer: Private Septic Tank
- Water: Public
Community & neighborhood
Location
- Region: Ashton
- Subdivision: Ashton Pond
HOA & financial
HOA
- Has HOA: Yes
- HOA fee: $415 annually
- Amenities included: Common Grounds, Jogging Path, Lake, Picnic Area, Water/Lake Privileges
- Services included: Common Area Maintenance
- Association name: ASHTON POND COMMUNITY ASSOCIATION
Other
Other facts
- Listing agreement: Exclusive Agency
- Ownership: Fee Simple
Price history
| Date | Event | Price |
|---|---|---|
| 4/9/2024 | Sold | $795,000-5.3%$134/sqft |
Source: | ||
| 12/19/2023 | Pending sale | $839,900$142/sqft |
Source: | ||
| 12/11/2023 | Contingent | $839,900$142/sqft |
Source: | ||
| 11/30/2023 | Listed for sale | $839,900+20%$142/sqft |
Source: | ||
| 7/27/2017 | Listing removed | $699,990$118/sqft |
Source: DeLuca & Associates Real Estate #MC9982477 Report a problem | ||
Public tax history
| Year | Property taxes | Tax assessment |
|---|---|---|
| 2025 | $12,748 +11.2% | $1,103,067 +10.8% |
| 2024 | $11,465 +12% | $995,933 +12.1% |
| 2023 | $10,241 +4.4% | $888,800 |
Find assessor info on the county website
Neighborhood: 20861
Nearby schools
GreatSchools rating
- 5/10Cloverly Elementary SchoolGrades: PK-5Distance: 2.9 mi
- 6/10William H. Farquhar Middle SchoolGrades: 6-8Distance: 2.9 mi
- 6/10James Hubert Blake High SchoolGrades: 9-12Distance: 3.1 mi
Schools provided by the listing agent
- District: Montgomery County Public Schools
Source: Bright MLS. This data may not be complete. We recommend contacting the local school district to confirm school assignments for this home.

Get pre-qualified for a loan
At Zillow Home Loans, we can pre-qualify you in as little as 5 minutes with no impact to your credit score.An equal housing lender. NMLS #10287.
Sell for more on Zillow
Get a free Zillow Showcase℠ listing and you could sell for .
$1,155,700
2% more+ $23,114
With Zillow Showcase(estimated)
$1,178,814
