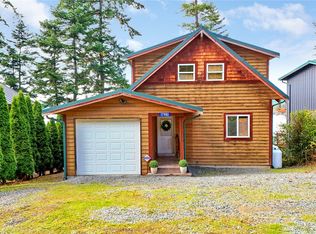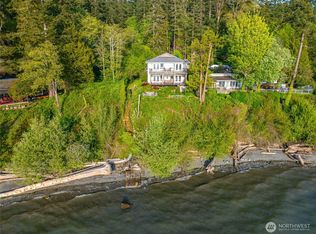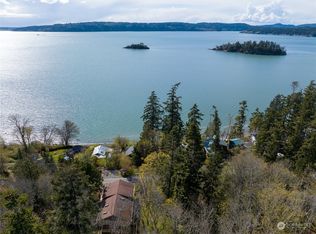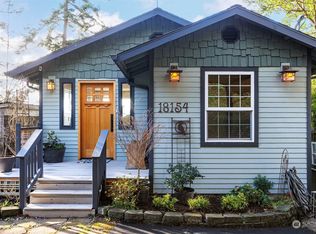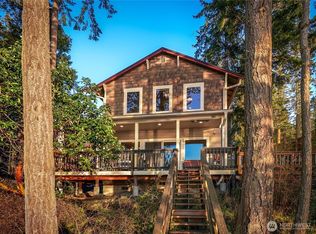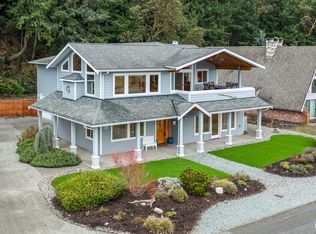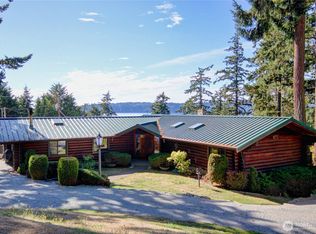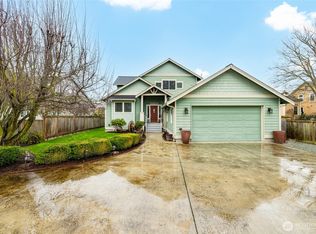Don't wait to LIVE YOUR DREAM! This exquisite PNW waterfront gem only 3 miles from La Conner! Gorgeous S/W-exposure home offers captivating sunsets & views over Skagit Bay, with medium-bank access to 52-feet of beachfront! Watch eagles & abundant marine life from the expansive main-level deck OR the lower patio. The main level opens to a CAPTIVATING view! The open-design living/dining/kitchen are perfect for entertaining.Vaulted ceiling, wood wrapped wall to wall windows & skylights illuminate this perfect space with natural light. Main level also includes an office, a generous guest bedroom & full bath. Lower level: Private primary suite w/a walk-in closet & 3/4 bath, flex space & laundry Detached garage plus RV/boat and guest parking.
Pending
Listed by:
Julie Krause,
Coldwell Banker 360 Team,
Maria R. Burke,
Coldwell Banker Bain
$690,000
17934 Cobahud Road, La Conner, WA 98257
2beds
2,236sqft
Est.:
Single Family Residence
Built in 2007
9,143.24 Square Feet Lot
$-- Zestimate®
$309/sqft
$-- HOA
What's special
Lower patioCaptivating sunsetsNatural lightViews over skagit bayPrivate primary suiteWalk-in closetVaulted ceiling
- 316 days |
- 39 |
- 1 |
Zillow last checked: 8 hours ago
Listing updated: December 26, 2025 at 02:12pm
Listed by:
Julie Krause,
Coldwell Banker 360 Team,
Maria R. Burke,
Coldwell Banker Bain
Source: NWMLS,MLS#: 2329338
Facts & features
Interior
Bedrooms & bathrooms
- Bedrooms: 2
- Bathrooms: 2
- Full bathrooms: 1
- 3/4 bathrooms: 1
- Main level bathrooms: 1
- Main level bedrooms: 2
Primary bedroom
- Level: Main
Bedroom
- Level: Main
Bathroom full
- Level: Main
Bathroom three quarter
- Level: Lower
Den office
- Level: Main
Dining room
- Level: Main
Entry hall
- Level: Main
Family room
- Level: Lower
Kitchen with eating space
- Level: Main
Living room
- Level: Main
Utility room
- Level: Lower
Heating
- Wall Unit(s), Electric
Cooling
- None
Appliances
- Included: Dishwasher(s), Disposal, Dryer(s), Microwave(s), Refrigerator(s), Stove(s)/Range(s), Washer(s), Garbage Disposal, Water Heater: Electric, Water Heater Location: Laundry Room
Features
- Bath Off Primary, Dining Room
- Flooring: Ceramic Tile, Hardwood, Vinyl, Carpet
- Windows: Double Pane/Storm Window, Skylight(s)
- Basement: Daylight
- Has fireplace: No
Interior area
- Total structure area: 2,236
- Total interior livable area: 2,236 sqft
Property
Parking
- Total spaces: 1
- Parking features: Driveway, Detached Garage, Off Street, RV Parking
- Garage spaces: 1
Features
- Levels: Two
- Stories: 2
- Entry location: Main
- Patio & porch: Bath Off Primary, Double Pane/Storm Window, Dining Room, Skylight(s), Vaulted Ceiling(s), Walk-In Closet(s), Water Heater, Wired for Generator
- Has view: Yes
- View description: Bay, Mountain(s), Ocean, Sea, Territorial
- Has water view: Yes
- Water view: Bay,Ocean
- Waterfront features: Medium Bank, Ocean Front, Sea
- Frontage length: Waterfront Ft: 52
Lot
- Size: 9,143.24 Square Feet
- Features: Paved, Cable TV, Deck, Patio, RV Parking
- Topography: Level,Partial Slope
- Residential vegetation: Garden Space, Wooded
Details
- Parcel number: P129616
- On leased land: Yes
- Zoning: SFR
- Zoning description: Jurisdiction: See Remarks
- Special conditions: Standard
- Other equipment: Wired for Generator
Construction
Type & style
- Home type: SingleFamily
- Architectural style: Northwest Contemporary
- Property subtype: Single Family Residence
Materials
- Cement/Concrete, Wood Siding, Wood Products
- Foundation: Poured Concrete
- Roof: Composition
Condition
- Very Good
- Year built: 2007
- Major remodel year: 2009
Utilities & green energy
- Electric: Company: PSE
- Sewer: Sewer Connected, STEP Sewer, Company: Swinomish Utility
- Water: Public, Company: Swinomish Utility
- Utilities for property: Astound, Astound
Community & HOA
Community
- Subdivision: La Conner
Location
- Region: La Conner
Financial & listing details
- Price per square foot: $309/sqft
- Tax assessed value: $144,200
- Annual tax amount: $5,782
- Date on market: 10/22/2025
- Cumulative days on market: 94 days
- Listing terms: Cash Out,Conventional
- Inclusions: Dishwasher(s), Dryer(s), Garbage Disposal, Microwave(s), Refrigerator(s), Stove(s)/Range(s), Washer(s)
Estimated market value
Not available
Estimated sales range
Not available
$3,253/mo
Price history
Price history
| Date | Event | Price |
|---|---|---|
| 5/17/2025 | Pending sale | $690,000$309/sqft |
Source: | ||
| 3/13/2025 | Listed for sale | $690,000+3%$309/sqft |
Source: | ||
| 11/15/2022 | Sold | $670,000+3.1%$300/sqft |
Source: | ||
| 4/28/2022 | Pending sale | $649,950$291/sqft |
Source: | ||
| 4/23/2022 | Listed for sale | $649,950$291/sqft |
Source: | ||
Public tax history
Public tax history
| Year | Property taxes | Tax assessment |
|---|---|---|
| 2024 | -- | -- |
| 2023 | -- | -- |
| 2022 | -- | -- |
Find assessor info on the county website
BuyAbility℠ payment
Est. payment
$4,028/mo
Principal & interest
$3349
Property taxes
$437
Home insurance
$242
Climate risks
Neighborhood: 98257
Nearby schools
GreatSchools rating
- 4/10La Conner Elementary SchoolGrades: K-5Distance: 2.1 mi
- 4/10La Conner Middle SchoolGrades: 6-8Distance: 2.1 mi
- 2/10La Conner High SchoolGrades: 9-12Distance: 2.1 mi
