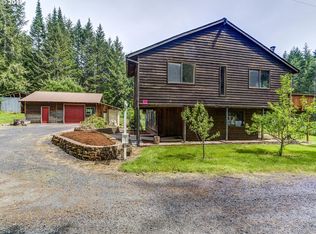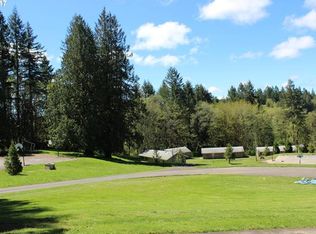1968 mobile with equally sized stick built area. 3 bedrooms, 4th nedroom converted to walk in closet. Woodstove, propane furnace and range. Large laundry room and separate mud room. 2400 sq ft shop, original homestead barn. Timbered (last thinning in 1992; replanted 5 acres of pasture in fir 1995) with several acres of pasture.
This property is off market, which means it's not currently listed for sale or rent on Zillow. This may be different from what's available on other websites or public sources.


