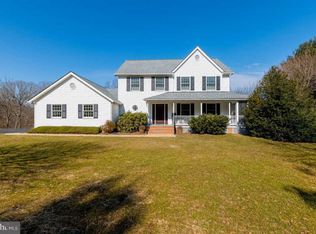*RESPECTFULLY - please do not DRIVE UP DRIVEWAY unless you have an appointment!** Imagine all that you can do with these 17 acres! This is a homesteader, horse folk, chicken folk, artist and all nature lovers' paradise! This idyllic lot features a gorgeous .75 acre fresh water spring-fed pond fit for swimming; horse barn with 3+ acres of fenced pasture; some established old growth forest plus 5 acres of newly planted trees; chicken house; historic bank-barn and a second (permitted) dwelling perfect for in-laws/ au pair or use it for immediate rental income. But wait...there's more! Live more sustainably with 9 raised garden beds that can grow enough food for everyone; 2,400 sq. ft. garage/workshop/artist studio offering endless flex space for every project you can think off plus an adorable garden shed! Hereford Zone - 7 easy miles to I83. This bucolic property offers everything you need to enjoy the outdoors, recover peacefully from your work week, do some serious porch sitting and catch a delicious bass for dinner.
This property is off market, which means it's not currently listed for sale or rent on Zillow. This may be different from what's available on other websites or public sources.
