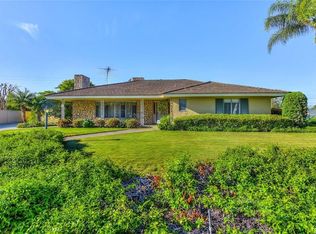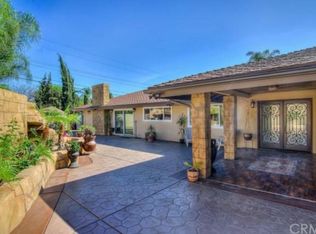Sold for $3,000,000 on 05/15/24
Listing Provided by:
David Wright DRE #01828188 7144762040,
Engel & Voelkers Newport Beach
Bought with: Rise Realty
$3,000,000
17932 E Santa Clara Ave, Santa Ana, CA 92705
4beds
3,752sqft
Single Family Residence
Built in 2019
0.48 Acres Lot
$3,171,900 Zestimate®
$800/sqft
$8,831 Estimated rent
Home value
$3,171,900
$2.92M - $3.46M
$8,831/mo
Zestimate® history
Loading...
Owner options
Explore your selling options
What's special
Car collectors and entertainers dream home. This custom built 2019 home is ideally situated on a .4752 acre lot with total privacy. The main house is 3752 sq ft built with 10 foot tall ceilings and highest attention to details and workmanship. There is an additional 349 sq ft Loggia just off the great room adding to the living space. Folding glass doors open from the house to the Loggia as well as to the pool. Even the Master suite has folding glass doors access the Jacuzzi and pool or the private putting green. Access to the spacious 881 sq ft 3 car garage is easy from the huge paver driveway. Built in storage cabinets and a server room for your electronics with its own AC unit. Totally wired for security, audio, video and internet in every room. The garage in the back is not only 2255 sq ft but it has a huge amount of pavers and is perfect for an additional 6 cars as well as additional rooms that can easily be configured to an ADU and a home theatre. Front and back yards feature low maintin3ence turf, privacy hedges, tall block walls and fencing. The front office has a large private paver patio area to hold outside meetings. The 4th bedroom and bath is currently set up as a TV room
Pool and spa can be heated quickly with a combination of solar water heat system and gas heater.
Car collectors can have at least 9 cars in the garages and space to show them off by the pool.
Zillow last checked: 8 hours ago
Listing updated: May 15, 2024 at 01:41pm
Listing Provided by:
David Wright DRE #01828188 7144762040,
Engel & Voelkers Newport Beach
Bought with:
Garry McDonald, DRE #01781703
Rise Realty
Source: CRMLS,MLS#: OC24068474 Originating MLS: California Regional MLS
Originating MLS: California Regional MLS
Facts & features
Interior
Bedrooms & bathrooms
- Bedrooms: 4
- Bathrooms: 6
- Full bathrooms: 5
- 1/2 bathrooms: 1
- Main level bathrooms: 5
- Main level bedrooms: 4
Heating
- Central, Forced Air, High Efficiency, Natural Gas, Solar, See Remarks
Cooling
- Central Air, Dual, High Efficiency, Zoned
Appliances
- Included: 6 Burner Stove, Double Oven, Freezer, Disposal, Gas Oven, Gas Range, Gas Water Heater, High Efficiency Water Heater, Microwave, Refrigerator, Range Hood, Water Softener, Tankless Water Heater, Water Purifier, Dryer, Washer
- Laundry: Washer Hookup, Electric Dryer Hookup, Gas Dryer Hookup, Laundry Room
Features
- Block Walls, Ceiling Fan(s), Separate/Formal Dining Room, Eat-in Kitchen, Granite Counters, Open Floorplan, Pantry, Recessed Lighting, Storage, Smart Home, Wired for Data, Wired for Sound, All Bedrooms Down, Bedroom on Main Level, Main Level Primary, Primary Suite, Walk-In Pantry, Walk-In Closet(s)
- Flooring: Tile
- Doors: Insulated Doors
- Windows: Blinds, Custom Covering(s), Insulated Windows, Roller Shields
- Has fireplace: Yes
- Fireplace features: Family Room, Gas, Great Room, Outside
- Common walls with other units/homes: No Common Walls
Interior area
- Total interior livable area: 3,752 sqft
Property
Parking
- Total spaces: 9
- Parking features: Door-Multi, Direct Access, Driveway Level, Driveway, Electric Vehicle Charging Station(s), Garage Faces Front, Garage, Garage Door Opener, On Site, Off Street, Oversized, Private, RV Garage, RV Potential, RV Access/Parking, One Space, See Remarks, Workshop in Garage
- Attached garage spaces: 9
Accessibility
- Accessibility features: Accessible Doors, Accessible Hallway(s)
Features
- Levels: One
- Stories: 1
- Entry location: 1
- Patio & porch: Covered, Open, Patio, Tile
- Has private pool: Yes
- Pool features: Black Bottom, Gas Heat, Heated, In Ground, Pebble, Permits, Private, See Remarks, Salt Water
- Has spa: Yes
- Spa features: In Ground, Permits, Private, See Remarks, Solar Heat
- Fencing: Block,Excellent Condition,Vinyl
- Has view: Yes
- View description: None
Lot
- Size: 0.48 Acres
- Features: 2-5 Units/Acre, Back Yard, Front Yard, Sprinklers In Rear, Sprinklers In Front, Irregular Lot, Street Level
Details
- Additional structures: Second Garage, Storage
- Parcel number: 39533506
- Zoning: R-1
- Special conditions: Probate Listing
Construction
Type & style
- Home type: SingleFamily
- Architectural style: Modern
- Property subtype: Single Family Residence
Materials
- Drywall, Concrete, Copper Plumbing
- Foundation: Slab
- Roof: Shingle,Tile
Condition
- Turnkey
- New construction: No
- Year built: 2019
Utilities & green energy
- Electric: 220 Volts in Garage
- Sewer: Sewer On Bond, Sewer Tap Paid
- Water: Public
- Utilities for property: Cable Available, Electricity Connected, Natural Gas Connected, Phone Connected, Sewer Connected, Underground Utilities, Water Connected
Community & neighborhood
Security
- Security features: Prewired, Carbon Monoxide Detector(s), Fire Sprinkler System, Security Gate, Smoke Detector(s)
Community
- Community features: Street Lights, Urban
Location
- Region: Santa Ana
Other
Other facts
- Listing terms: Cash,Cash to New Loan,Conventional
- Road surface type: Paved
Price history
| Date | Event | Price |
|---|---|---|
| 5/15/2024 | Sold | $3,000,000-8.8%$800/sqft |
Source: | ||
| 4/16/2024 | Contingent | $3,288,000$876/sqft |
Source: | ||
| 4/8/2024 | Listed for sale | $3,288,000+303.4%$876/sqft |
Source: | ||
| 6/4/2014 | Sold | $815,000-1.7%$217/sqft |
Source: Public Record | ||
| 3/27/2014 | Price change | $829,000-3.5%$221/sqft |
Source: First Team Real Estate #PW14033913 | ||
Public tax history
| Year | Property taxes | Tax assessment |
|---|---|---|
| 2025 | -- | $3,060,000 +83.1% |
| 2024 | $31,489 +75.9% | $1,670,930 +2% |
| 2023 | $17,898 +8.7% | $1,638,167 +9.7% |
Find assessor info on the county website
Neighborhood: 92705
Nearby schools
GreatSchools rating
- 5/10Loma Vista Elementary SchoolGrades: K-5Distance: 0.3 mi
- 6/10Hewes Middle SchoolGrades: 6-8Distance: 0.9 mi
- 10/10Foothill High SchoolGrades: 9-12Distance: 1.3 mi
Get a cash offer in 3 minutes
Find out how much your home could sell for in as little as 3 minutes with a no-obligation cash offer.
Estimated market value
$3,171,900
Get a cash offer in 3 minutes
Find out how much your home could sell for in as little as 3 minutes with a no-obligation cash offer.
Estimated market value
$3,171,900

