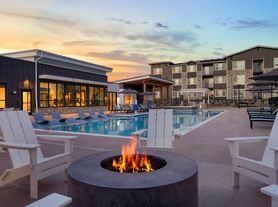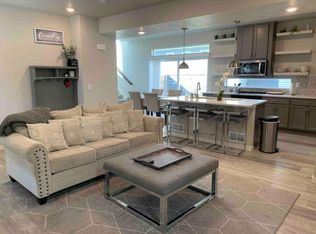Please note, our homes are available on a first-come, first-serve basis and are not reserved until the lease is signed by all applicants and security deposits are collected.
This home features Progress Smart Home - Progress Residential's smart home app, which allows you to control the home securely from any of your devices.
Want to tour on your own? Click the "Self Tour" button on this home's RentProgress.
Significant sunshine flows through the main living spaces of this five-bedroom, four-bathroom rental home in Commerce City, Colorado. Large windows line the backyard-facing wall of the open floor plan, consisting of the dining room, kitchen, and living room. In the massive kitchen, you'll find dark cabinetry, stainless steel appliances, and a large pantry. Elegant light fixtures hang over the island, making it a convenient work or meal prep space. The living room has a lighted ceiling fan that illuminates the area in the evening and a wall niche convenient for your entertainment devices. Upstairs, the main bedroom takes up a significant portion of the floor thanks to its three-part layout that includes an en-suite bathroom and a walk-in closet with shelving in place. Arrange a time now to view this spacious rental home.
House for rent
$3,580/mo
17931 E 106th Pl, Commerce City, CO 80022
5beds
3,012sqft
Price may not include required fees and charges.
Single family residence
Available now
Cats, small dogs OK
Ceiling fan
In unit laundry
Attached garage parking
-- Heating
What's special
Dining roomStainless steel appliancesLarge pantryMain bedroomWall nicheElegant light fixturesDark cabinetry
- 62 days |
- -- |
- -- |
Travel times
Looking to buy when your lease ends?
With a 6% savings match, a first-time homebuyer savings account is designed to help you reach your down payment goals faster.
Offer exclusive to Foyer+; Terms apply. Details on landing page.
Facts & features
Interior
Bedrooms & bathrooms
- Bedrooms: 5
- Bathrooms: 4
- Full bathrooms: 4
Cooling
- Ceiling Fan
Appliances
- Laundry: Contact manager
Features
- Ceiling Fan(s), Walk In Closet, Walk-In Closet(s)
- Flooring: Linoleum/Vinyl
- Windows: Window Coverings
Interior area
- Total interior livable area: 3,012 sqft
Video & virtual tour
Property
Parking
- Parking features: Attached, Garage
- Has attached garage: Yes
- Details: Contact manager
Features
- Patio & porch: Patio
- Exterior features: 2 Story, Bonus Room, Dual-Vanity Sinks, Energy Efficient Features, Granite Countertops, Great Room, High Ceilings, Kitchen Island, Large Backyard, Open Floor Plan, Smart Home, Walk In Closet, Walk-In Shower
- Fencing: Fenced Yard
Details
- Parcel number: 0172309415002
Construction
Type & style
- Home type: SingleFamily
- Property subtype: Single Family Residence
Community & HOA
Location
- Region: Commerce City
Financial & listing details
- Lease term: Contact For Details
Price history
| Date | Event | Price |
|---|---|---|
| 10/18/2025 | Price change | $3,580-3%$1/sqft |
Source: Zillow Rentals | ||
| 10/13/2025 | Price change | $3,690+4.1%$1/sqft |
Source: Zillow Rentals | ||
| 10/7/2025 | Price change | $3,545-2.1%$1/sqft |
Source: Zillow Rentals | ||
| 9/18/2025 | Price change | $3,620-1.9%$1/sqft |
Source: Zillow Rentals | ||
| 8/17/2025 | Listed for rent | $3,690+1.9%$1/sqft |
Source: Zillow Rentals | ||

