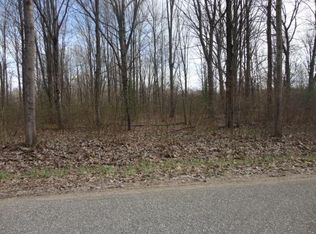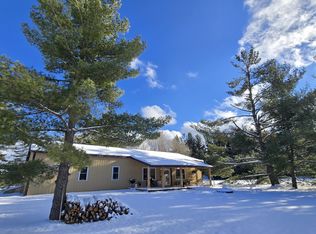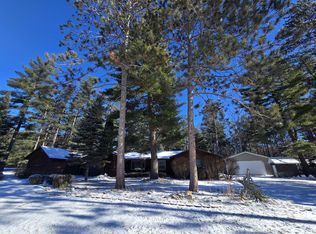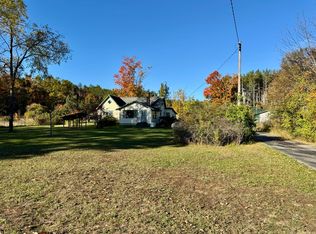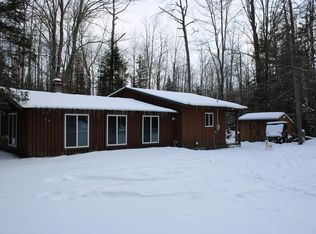2+/- Acres...200 amp service panel just installed...Clean & roomy 3-bedroom, 2-bath home with a full basement, a steel-shingled roof, covered decking, and a finished pole building/garage. Gas lights throughout, a 5-inch well air-pressured Well supply's water . Located in a country setting where horse-drawn buggies are common. Recent survey on file .***All information herein is deemed accurate but is not warranted.***
For sale
Price increase: $10K (12/14)
$219,000
1793 W Kittle Rd, Mio, MI 48647
3beds
1,980sqft
Est.:
Single Family Residence
Built in ----
2 Acres Lot
$-- Zestimate®
$111/sqft
$-- HOA
What's special
- 303 days |
- 1,164 |
- 61 |
Zillow last checked: 8 hours ago
Listing updated: November 15, 2025 at 09:41am
Listed by:
Michael Thomson 989-370-1955,
DETRICH REAL ESTATE, LLC 989-826-6100
Source: WWMLS,MLS#: 201834055
Tour with a local agent
Facts & features
Interior
Bedrooms & bathrooms
- Bedrooms: 3
- Bathrooms: 2
- Full bathrooms: 1
- 1/2 bathrooms: 1
Heating
- Propane, Wall Furnace, See Remarks
Appliances
- Laundry: Main Level
Features
- Vaulted Ceiling(s)
- Flooring: Hardwood, Tile
- Has basement: Yes
Interior area
- Total structure area: 1,980
- Total interior livable area: 1,980 sqft
- Finished area above ground: 1,980
Property
Parking
- Parking features: Garage
- Has garage: Yes
Features
- Patio & porch: Deck, Patio/Porch
- Frontage type: None
Lot
- Size: 2 Acres
- Dimensions: 2+/- acres
Details
- Additional structures: Pole Building
- Parcel number: 00403300925
- Zoning: NONE
Construction
Type & style
- Home type: SingleFamily
- Architectural style: Other
- Property subtype: Single Family Residence
Materials
- Foundation: Basement
Utilities & green energy
- Sewer: Septic Tank
Community & HOA
Community
- Subdivision: T27N R2E
Location
- Region: Mio
Financial & listing details
- Price per square foot: $111/sqft
- Tax assessed value: $200,000
- Annual tax amount: $1,909
- Date on market: 11/6/2025
- Listing terms: Cash,Conventional Mortgage
- Ownership: Owner
- Road surface type: Paved, Maintained
Estimated market value
Not available
Estimated sales range
Not available
$1,940/mo
Price history
Price history
| Date | Event | Price |
|---|---|---|
| 12/14/2025 | Price change | $229,000+4.6%$116/sqft |
Source: | ||
| 11/15/2025 | Price change | $219,000-4.4%$111/sqft |
Source: | ||
| 9/23/2025 | Price change | $229,000-2.5%$116/sqft |
Source: | ||
| 7/16/2025 | Price change | $234,900-2.1%$119/sqft |
Source: | ||
| 6/25/2025 | Price change | $239,900-4%$121/sqft |
Source: | ||
Public tax history
Public tax history
| Year | Property taxes | Tax assessment |
|---|---|---|
| 2025 | $1,909 -52.4% | $100,000 +13.8% |
| 2024 | $4,007 +196.3% | $87,900 +8.9% |
| 2023 | $1,352 +3.7% | $80,700 +12.9% |
Find assessor info on the county website
BuyAbility℠ payment
Est. payment
$1,271/mo
Principal & interest
$1022
Property taxes
$172
Home insurance
$77
Climate risks
Neighborhood: 48647
Nearby schools
GreatSchools rating
- 4/10Mio-AuSable Elementary SchoolGrades: PK-5Distance: 4.3 mi
- 6/10Mio-Ausable High SchoolGrades: 6-12Distance: 4.3 mi
- Loading
- Loading
