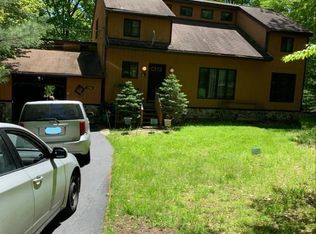Sold for $310,000
$310,000
1793 Twin Pine Rd, Stroudsburg, PA 18360
6beds
2,552sqft
Single Family Residence
Built in 1992
1.08 Acres Lot
$372,000 Zestimate®
$121/sqft
$3,241 Estimated rent
Home value
$372,000
$346,000 - $398,000
$3,241/mo
Zestimate® history
Loading...
Owner options
Explore your selling options
What's special
CHARMING EXTENDED BI-LEVEL Ample Living Space for the Extended Family w/ IN-LAW SUITE Featuring 6BR 2.5BA Bi-Level Home Situated in NO DUES Neighborhood on ACRE+ Lot & SUPER LOW TAXES Only $3,627/Year! Main Level Offers 3BR 1.5BA & Lower Level Offers 3BR w/ Main Bath! Both Levels have Kitchen/Dining & Living Room Areas and Separate Entries! Large Cleared Flat Yard & Private Wooded Backdrop Backyard! Call Jackson Township for STR or AirBNB Possibilities! 2-Car Garage & Back Deck to Enjoy the Outdoors! Just needs your cosmetic TLC but Great Space w/ Great Potential! Call Today for Your Private Showing!
Zillow last checked: 8 hours ago
Listing updated: March 03, 2025 at 04:40am
Listed by:
Samantha Bonnett 973-487-8872,
RE/MAX of the Poconos
Bought with:
April Rose Ace, AB068751
WEICHERT Realtors Acclaim - Tannersville
Source: PMAR,MLS#: PM-100304
Facts & features
Interior
Bedrooms & bathrooms
- Bedrooms: 6
- Bathrooms: 3
- Full bathrooms: 2
- 1/2 bathrooms: 1
Primary bedroom
- Description: MASTER BEDROOM | En-Suite Half Bath | Full Closet
- Level: First
- Area: 160
- Dimensions: 16 x 10
Bedroom 2
- Description: Full Closet | Ceiling Fan | Carpet Floors
- Level: First
- Area: 151.62
- Dimensions: 13.3 x 11.4
Bedroom 3
- Description: Full Closet | Ceiling Fan | Carpet Floors
- Level: First
- Area: 151.62
- Dimensions: 13.3 x 11.4
Bedroom 4
- Description: Dual Wide Closet | Ceiling Fan | Carpet Floors
- Level: Lower
- Area: 140.4
- Dimensions: 13 x 10.8
Bedroom 5
- Description: Dual Wide Closet | Ceiling Fan | Carpet Floors
- Level: Lower
- Area: 149.5
- Dimensions: 13 x 11.5
Bedroom 6
- Description: Dual Wide Closet | Ceiling Fan | Carpet Floors
- Level: Lower
- Area: 159.9
- Dimensions: 13 x 12.3
Primary bathroom
- Description: MAIN BATH | Bathtub/Shower Duo
- Level: First
- Area: 98
- Dimensions: 10 x 9.8
Bathroom 2
- Description: MASTER HALF BATH | En-Suite to Bedroom
- Level: First
- Area: 21.62
- Dimensions: 4.7 x 4.6
Bathroom 3
- Description: LOWER LEVEL MAIN BATH | Bathtub/Shower Duo | Tile
- Level: Lower
- Area: 45.88
- Dimensions: 7.4 x 6.2
Dining room
- Description: DINING AREA | Carpet Floors | Access Sun Room
- Level: First
- Area: 107.2
- Dimensions: 13.4 x 8
Other
- Description: FLORIDA ROOM | Additional Storage | Deck Access
- Level: First
- Area: 154.35
- Dimensions: 14.7 x 10.5
Kitchen
- Description: Oak Cabinetry | Ceiling Fan | Linoleum Floors
- Level: First
- Area: 160.8
- Dimensions: 12 x 13.4
Kitchen
- Description: 2ND KITCHEN | Oak Cabinetry | Tile Floors | CF
- Level: Lower
- Area: 159
- Dimensions: 15 x 10.6
Laundry
- Description: LAUNDRY ROOM | Off Living Room Area
- Level: Lower
- Area: 36
- Dimensions: 6 x 6
Living room
- Description: Bay Window | Ceiling Fan | Carpet Floors
- Level: First
- Area: 249.24
- Dimensions: 18.6 x 13.4
Living room
- Description: Ceiling Fan | Carpet Floors
- Level: Lower
- Area: 176.55
- Dimensions: 16.5 x 10.7
Heating
- Baseboard, Electric
Cooling
- Ceiling Fan(s)
Appliances
- Included: Electric Range, Refrigerator, Water Heater
- Laundry: Electric Dryer Hookup, Washer Hookup
Features
- In-Law Floorplan
- Flooring: Carpet, Tile
- Basement: Full,Finished,Heated
- Has fireplace: No
- Common walls with other units/homes: No Common Walls
Interior area
- Total structure area: 2,552
- Total interior livable area: 2,552 sqft
- Finished area above ground: 1,276
- Finished area below ground: 1,276
Property
Parking
- Total spaces: 2
- Parking features: Garage - Attached
- Attached garage spaces: 2
Features
- Stories: 2
Lot
- Size: 1.08 Acres
- Features: Wooded, Not In Development
Details
- Parcel number: 08.1.3.7
- Zoning description: Residential
Construction
Type & style
- Home type: SingleFamily
- Architectural style: Bi-Level
- Property subtype: Single Family Residence
Materials
- Vinyl Siding
- Roof: Asphalt,Fiberglass
Condition
- Year built: 1992
Utilities & green energy
- Sewer: Septic Tank
- Water: Well
Community & neighborhood
Location
- Region: Stroudsburg
- Subdivision: None
HOA & financial
HOA
- Has HOA: No
- Amenities included: None
Other
Other facts
- Listing terms: Cash,Conventional
- Road surface type: Paved
Price history
| Date | Event | Price |
|---|---|---|
| 3/14/2023 | Sold | $310,000-1.6%$121/sqft |
Source: PMAR #PM-100304 Report a problem | ||
| 1/12/2023 | Price change | $315,000-3.1%$123/sqft |
Source: PMAR #PM-100304 Report a problem | ||
| 10/30/2022 | Listed for sale | $325,000$127/sqft |
Source: PMAR #PM-100304 Report a problem | ||
| 9/30/2022 | Listing removed | -- |
Source: | ||
| 8/26/2022 | Listed for sale | $325,000-1.5%$127/sqft |
Source: PMAR #PM-100304 Report a problem | ||
Public tax history
| Year | Property taxes | Tax assessment |
|---|---|---|
| 2025 | $4,222 +8.5% | $142,820 |
| 2024 | $3,892 +7.3% | $142,820 |
| 2023 | $3,627 +1.8% | $142,820 |
Find assessor info on the county website
Neighborhood: 18360
Nearby schools
GreatSchools rating
- 7/10Swiftwater Interm SchoolGrades: 4-6Distance: 8.3 mi
- 7/10Pocono Mountain East Junior High SchoolGrades: 7-8Distance: 8.2 mi
- 9/10Pocono Mountain East High SchoolGrades: 9-12Distance: 8.4 mi
Get pre-qualified for a loan
At Zillow Home Loans, we can pre-qualify you in as little as 5 minutes with no impact to your credit score.An equal housing lender. NMLS #10287.
Sell for more on Zillow
Get a Zillow Showcase℠ listing at no additional cost and you could sell for .
$372,000
2% more+$7,440
With Zillow Showcase(estimated)$379,440

