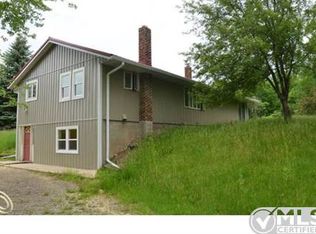Sold for $255,000 on 09/02/25
$255,000
1793 Swaffer Rd, Silverwood, MI 48760
3beds
1,776sqft
Single Family Residence
Built in 1972
7.1 Acres Lot
$256,000 Zestimate®
$144/sqft
$1,916 Estimated rent
Home value
$256,000
$202,000 - $323,000
$1,916/mo
Zestimate® history
Loading...
Owner options
Explore your selling options
What's special
Who's looking for a 3-Bed, 1.5 bath ranch home on over 7 acres of beautiful land? Whether you're searching for a perfect year-round residence or that vacation home you've always dreamed of, this property delivers. Property has a 30 X 40 pole barn that offers the ideal workshop for a mechanic or any of your personal projects. Enjoy a fenced-in yard, a pool and a great playscape for the kids. Everything you need for family living or weekend getaways this home delivers. Home also offers AT&T fiber optic internet. Don't miss out on this home, Call me today for your private showing.
Zillow last checked: 8 hours ago
Listing updated: September 02, 2025 at 10:53am
Listed by:
Carrie Keahl 810-287-5346,
Crown Real Estate Group
Bought with:
Alaina Poulos, 6501441217
Keller Williams Preferred
Source: Realcomp II,MLS#: 20251017833
Facts & features
Interior
Bedrooms & bathrooms
- Bedrooms: 3
- Bathrooms: 2
- Full bathrooms: 1
- 1/2 bathrooms: 1
Primary bedroom
- Level: Entry
- Dimensions: 12 X 12
Bedroom
- Level: Entry
- Dimensions: 12 X 12
Bedroom
- Level: Entry
- Dimensions: 12 X 10
Primary bathroom
- Level: Entry
- Dimensions: 12 X 5
Other
- Level: Entry
- Dimensions: 5 X 5
Dining room
- Level: Entry
- Dimensions: 12 X 9
Kitchen
- Level: Entry
- Dimensions: 14 X 12
Living room
- Level: Entry
- Dimensions: 19 X 12
Other
- Level: Entry
- Dimensions: 12 X 9
Heating
- Baseboard, Propane
Cooling
- Attic Fan, Ceiling Fans
Appliances
- Included: Dishwasher, Dryer, Free Standing Electric Oven, Free Standing Refrigerator, Washer
Features
- Basement: Full,Partially Finished
- Has fireplace: No
- Fireplace features: Electric
Interior area
- Total interior livable area: 1,776 sqft
- Finished area above ground: 1,176
- Finished area below ground: 600
Property
Parking
- Total spaces: 2
- Parking features: Two Car Garage, Detached
- Garage spaces: 2
Features
- Levels: One
- Stories: 1
- Entry location: GroundLevel
- Pool features: Outdoor Pool
- Fencing: Back Yard
Lot
- Size: 7.10 Acres
- Dimensions: 238 x 1287
Details
- Parcel number: 01800302200
- Special conditions: Short Sale No,Standard
Construction
Type & style
- Home type: SingleFamily
- Architectural style: Ranch
- Property subtype: Single Family Residence
Materials
- Aluminum Siding, Brick
- Foundation: Basement, Poured
- Roof: Asphalt
Condition
- New construction: No
- Year built: 1972
- Major remodel year: 2019
Utilities & green energy
- Sewer: Septic Tank
- Water: Well
Community & neighborhood
Location
- Region: Silverwood
Other
Other facts
- Listing agreement: Exclusive Right To Sell
- Listing terms: Cash,Conventional,FHA,Usda Loan
Price history
| Date | Event | Price |
|---|---|---|
| 9/2/2025 | Sold | $255,000+2%$144/sqft |
Source: | ||
| 8/4/2025 | Pending sale | $249,900$141/sqft |
Source: | ||
| 7/22/2025 | Contingent | $249,900$141/sqft |
Source: | ||
| 7/19/2025 | Listed for sale | $249,900+212.8%$141/sqft |
Source: | ||
| 9/6/2009 | Listing removed | $79,900$45/sqft |
Source: foreclosure.com Report a problem | ||
Public tax history
| Year | Property taxes | Tax assessment |
|---|---|---|
| 2025 | $1,297 +6% | $84,000 +9.9% |
| 2024 | $1,224 +4% | $76,400 +4.1% |
| 2023 | $1,177 +2.9% | $73,400 +7.3% |
Find assessor info on the county website
Neighborhood: 48760
Nearby schools
GreatSchools rating
- 8/10Mayville Elementary SchoolGrades: K-5Distance: 3.4 mi
- 4/10Mayville High SchoolGrades: 6-12Distance: 3.6 mi

Get pre-qualified for a loan
At Zillow Home Loans, we can pre-qualify you in as little as 5 minutes with no impact to your credit score.An equal housing lender. NMLS #10287.
