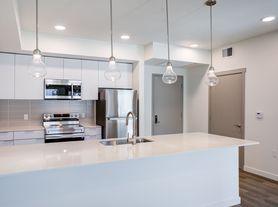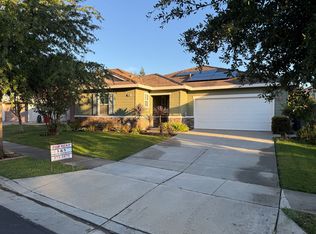Welcome to this beautifully designed 5-bedroom, 3-bathroom home in the highly desirable West Sacramento neighborhood. With plenty of space and modern amenities, this home offers comfort and convenience for families or those looking to settle into a spacious retreat just minutes from downtown Sacramento.
Key Features:
5 Bedrooms, 3 Bathrooms: The home boasts 1 bedroom and 1 full bathroom conveniently located on the main floor, perfect for guests or multi-generational living. Upstairs, you'll find 4 additional bedrooms and 2 full bathrooms, including a generously-sized master suite.
Energy Efficiency: Enjoy lower monthly utility bills with the home's solar panel system, offering significant savings on electricity costs year-round.
Modern Kitchen & Living Areas: The open-concept living and dining areas are perfect for entertaining, with a well-appointed kitchen featuring modern appliances and plenty of counter space for meal prep and cooking.
Prime Location: This home is ideally located just mile from the Nugget and Target shopping centers, providing easy access to shopping, dining, and everyday conveniences. Plus, downtown Sacramento is just a 4-mile drive away, making it a quick commute to work, entertainment, and cultural attractions.
Convenient Backyard with Side Entrance: The home features a practical backyard space, ideal for relaxing or hosting outdoor gatherings, with a convenient side entrance providing easy access.
This well-maintained home is the perfect place to settle in and enjoy the best of West Sacramento living. Don't miss your chance to call this property your new home! Contact us to schedule a tour today!
Tenant pays for all utilities, 720 minimum fico and 2.5x income
Pets Negotiable with a $400 one time pet fee.
Tenant pays all Utilities
Renters insurance required
House for rent
Accepts Zillow applications
$3,795/mo
1793 Stetson Cir, West Sacramento, CA 95691
5beds
2,377sqft
Price may not include required fees and charges.
Single family residence
Available now
Small dogs OK
Central air
Hookups laundry
Attached garage parking
Heat pump
What's special
Convenient backyardSide entranceModern kitchen
- 10 days |
- -- |
- -- |
Travel times
Facts & features
Interior
Bedrooms & bathrooms
- Bedrooms: 5
- Bathrooms: 3
- Full bathrooms: 3
Heating
- Heat Pump
Cooling
- Central Air
Appliances
- Included: Dishwasher, Freezer, Microwave, Oven, Refrigerator, WD Hookup
- Laundry: Hookups
Features
- WD Hookup
- Flooring: Carpet
Interior area
- Total interior livable area: 2,377 sqft
Property
Parking
- Parking features: Attached
- Has attached garage: Yes
- Details: Contact manager
Features
- Exterior features: Bicycle storage, No Utilities included in rent
Details
- Parcel number: 046812005000
Construction
Type & style
- Home type: SingleFamily
- Property subtype: Single Family Residence
Community & HOA
Location
- Region: West Sacramento
Financial & listing details
- Lease term: 1 Year
Price history
| Date | Event | Price |
|---|---|---|
| 11/12/2025 | Listed for rent | $3,795+5.4%$2/sqft |
Source: Zillow Rentals | ||
| 11/24/2024 | Listing removed | $3,600$2/sqft |
Source: Zillow Rentals | ||
| 11/13/2024 | Listed for rent | $3,600$2/sqft |
Source: Zillow Rentals | ||
| 3/28/2022 | Sold | $761,000$320/sqft |
Source: Public Record | ||

