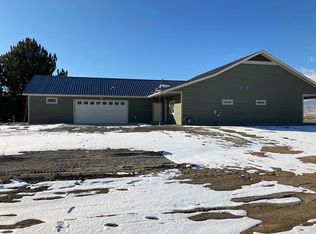Sold for $370,000
$370,000
1793 Roundup Rd, Delta, CO 81416
3beds
2baths
2,064sqft
Single Family Residence
Built in 1974
1.31 Acres Lot
$352,300 Zestimate®
$179/sqft
$1,824 Estimated rent
Home value
$352,300
$292,000 - $423,000
$1,824/mo
Zestimate® history
Loading...
Owner options
Explore your selling options
What's special
Lovely 3 bedroom, 2 bathroom ranch-style home just outside of Delta! Built in 1974, this spacious home has been carefully maintained and features breathtaking views of the Grand Mesa and the Gunnison River Valley! This peaceful and private mesa bench retreat is nestled among mature landscaping and pine trees, and the large circular driveway welcomes you to a cozy front yard and a spacious, fully fenced backyard—perfect for pets and outdoor enjoyment. This house boasts plenty of storage both inside and out! The many windows in the house not only give a perfect view of the mountains and mesa outside, but also means plenty of natural light to brighten every room! The living room includes a lovely electric fireplace for added coziness! This property also comes with an oversized carport, a large RV carport, and additional space for all your toys. A generous bonus room off the carport adds even more flexible living or storage options. Experience the beauty of Colorado living with privacy, wildlife, and stunning sunrises and sunsets—all just minutes from downtown Delta, schools, the hospital, and shopping. Come take a peek... you might just want to stay.
Zillow last checked: 8 hours ago
Listing updated: June 02, 2025 at 09:00am
Listed by:
BRIAN MASON 970-234-3167,
MASON REAL ESTATE INC
Bought with:
LIZ HEIDRICK
NEEDLEROCK MOUNTAIN REALTY & LANDS, LLC
Source: GJARA,MLS#: 20251613
Facts & features
Interior
Bedrooms & bathrooms
- Bedrooms: 3
- Bathrooms: 2
Primary bedroom
- Level: Main
- Dimensions: 11'4" x 23'2"
Bedroom 2
- Level: Main
- Dimensions: 8'9" x 14'
Bedroom 3
- Level: Main
- Dimensions: 8'6" x 13'11"
Dining room
- Level: Main
- Dimensions: K/D combined
Family room
- Dimensions: 0
Kitchen
- Level: Main
- Dimensions: 17'10 x23'5"
Laundry
- Dimensions: 0
Living room
- Level: Main
- Dimensions: 23'4" x 15'2"
Heating
- Baseboard, Propane
Cooling
- Central Air
Appliances
- Included: Dryer, Dishwasher, Electric Oven, Electric Range, Freezer, Microwave, Refrigerator, Trash Compactor, Washer
- Laundry: Washer Hookup, Dryer Hookup
Features
- Ceiling Fan(s), Kitchen/Dining Combo, Main Level Primary, Window Treatments
- Flooring: Carpet, Vinyl
- Windows: Window Coverings
- Basement: Crawl Space
- Has fireplace: Yes
- Fireplace features: Electric
Interior area
- Total structure area: 2,064
- Total interior livable area: 2,064 sqft
Property
Parking
- Total spaces: 4
- Parking features: Carport, RV Access/Parking
- Garage spaces: 4
- Has carport: Yes
Accessibility
- Accessibility features: None
Features
- Levels: One
- Stories: 1
- Patio & porch: None
- Exterior features: Shed, Propane Tank - Leased
- Fencing: Chain Link
Lot
- Size: 1.31 Acres
- Dimensions: 1.31+- acres
- Features: Landscaped, Mature Trees, Other, See Remarks
Details
- Additional structures: Shed(s)
- Parcel number: 345517101003
- Zoning description: Residential
Construction
Type & style
- Home type: SingleFamily
- Architectural style: Ranch
- Property subtype: Single Family Residence
Materials
- Masonite, Wood Frame
- Roof: Metal
Condition
- Year built: 1974
Utilities & green energy
- Sewer: Connected
- Water: Other, See Remarks
Community & neighborhood
Location
- Region: Delta
- Subdivision: Other
HOA & financial
HOA
- Has HOA: No
- Services included: None
Price history
| Date | Event | Price |
|---|---|---|
| 6/1/2025 | Pending sale | $399,000+7.8%$193/sqft |
Source: GJARA #20251613 Report a problem | ||
| 5/29/2025 | Sold | $370,000-7.3%$179/sqft |
Source: GJARA #20251613 Report a problem | ||
| 5/12/2025 | Price change | $399,000-11.1%$193/sqft |
Source: | ||
| 4/27/2025 | Price change | $449,000-4.3%$218/sqft |
Source: | ||
| 4/9/2025 | Listed for sale | $469,000$227/sqft |
Source: | ||
Public tax history
| Year | Property taxes | Tax assessment |
|---|---|---|
| 2024 | $746 +49.4% | $18,421 -13.5% |
| 2023 | $500 -1% | $21,305 +45% |
| 2022 | $504 | $14,690 -2.8% |
Find assessor info on the county website
Neighborhood: 81416
Nearby schools
GreatSchools rating
- 5/10Garnet Mesa Elementary SchoolGrades: K-5Distance: 1.9 mi
- 5/10Delta Middle SchoolGrades: 6-8Distance: 2.3 mi
- 7/10Delta High SchoolGrades: 9-12Distance: 2 mi
Schools provided by the listing agent
- Elementary: Delta
- Middle: Delta
- High: Delta
Source: GJARA. This data may not be complete. We recommend contacting the local school district to confirm school assignments for this home.
Get pre-qualified for a loan
At Zillow Home Loans, we can pre-qualify you in as little as 5 minutes with no impact to your credit score.An equal housing lender. NMLS #10287.
