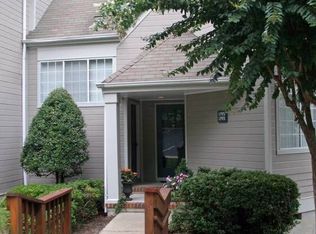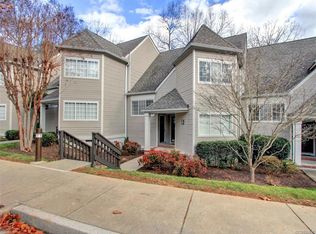Sold for $311,000
$311,000
1793 Raintree Commons Dr, Henrico, VA 23238
2beds
1,000sqft
Townhouse, Condominium, Single Family Residence
Built in 1991
-- sqft lot
$283,900 Zestimate®
$311/sqft
$1,862 Estimated rent
Home value
$283,900
$270,000 - $298,000
$1,862/mo
Zestimate® history
Loading...
Owner options
Explore your selling options
What's special
Welcome to this charming two-bedroom, two-bath, first floor condominium, where modern comfort meets natural beauty. The current owner has thoughtfully curated the space to reflect her personal style, and now it's time for new owners to bring their own vision to life. Step inside to discover bright and sunny living areas, featuring expansive floor-to-ceiling windows that bathe the space in natural light. The open layout flows seamlessly from room to room, with a living area perfect for relaxing or entertaining. Sliding glass doors lead you to a private deck, offering peaceful views of the community lake, nestled within a serene, wooded landscape—ideal for morning coffee, evening sunsets, or simply enjoying the tranquility of nature. The two bedrooms (one of which is currently being used as a dining room) provide ample space, including a primary suite with its own updated bathroom, offering privacy and comfort. With a second full bath conveniently located for guests, this home offers the perfect blend of function and style.
Zillow last checked: 8 hours ago
Listing updated: January 29, 2026 at 07:04am
Listed by:
Skye Eddy agentservices@penfedrealty.com,
BHHS PenFed Realty
Bought with:
Nancy Cheely, 0225021409
The Steele Group
Source: CVRMLS,MLS#: 2500549 Originating MLS: Central Virginia Regional MLS
Originating MLS: Central Virginia Regional MLS
Facts & features
Interior
Bedrooms & bathrooms
- Bedrooms: 2
- Bathrooms: 2
- Full bathrooms: 2
Primary bedroom
- Description: carpet, CF, 2 closets, door to deck
- Level: First
- Dimensions: 14.0 x 12.0
Bedroom 2
- Description: carpet, clg lt, closet, 2 windows
- Level: First
- Dimensions: 13.0 x 12.0
Dining room
- Description: carpet, CM, recessed lts
- Level: First
- Dimensions: 12.0 x 10.0
Foyer
- Description: tile, clg lt, coat closet
- Level: First
- Dimensions: 8.0 x 5.0
Other
- Description: Tub & Shower
- Level: First
Kitchen
- Description: tile, pantry, pass through to DR
- Level: First
- Dimensions: 10.0 x 8.0
Laundry
- Description: shelves, W&D convey
- Level: First
- Dimensions: 0 x 0
Living room
- Description: carpet, CM, gas FP, large windows, door to deck
- Level: First
- Dimensions: 17.0 x 13.0
Heating
- Forced Air, Heat Pump, Natural Gas
Cooling
- Central Air
Appliances
- Included: Dryer, Dishwasher, Electric Cooking, Disposal, Gas Water Heater, Microwave, Oven, Refrigerator, Smooth Cooktop, Water Heater, Washer
Features
- Bookcases, Built-in Features, Bedroom on Main Level, Dining Area, Fireplace, Laminate Counters, Bath in Primary Bedroom, Main Level Primary, Pantry, Recessed Lighting
- Flooring: Carpet, Ceramic Tile
- Basement: Crawl Space
- Attic: None
- Number of fireplaces: 1
- Fireplace features: Gas, Vented
Interior area
- Total interior livable area: 1,000 sqft
- Finished area above ground: 1,000
Property
Parking
- Parking features: Parking Lot
- Has uncovered spaces: Yes
Features
- Levels: One
- Stories: 1
- Patio & porch: Rear Porch, Deck
- Exterior features: Deck
- Pool features: None
- Fencing: None
- Has view: Yes
- View description: Water
- Has water view: Yes
- Water view: Water
Lot
- Size: 871.20 sqft
- Features: Landscaped
Details
- Parcel number: 7457480637.793
- Zoning description: RTHC
Construction
Type & style
- Home type: Condo
- Architectural style: Row House
- Property subtype: Townhouse, Condominium, Single Family Residence
- Attached to another structure: Yes
Materials
- Drywall, Frame, HardiPlank Type
- Roof: Composition,Shingle
Condition
- Resale
- New construction: No
- Year built: 1991
Utilities & green energy
- Sewer: Public Sewer
- Water: Public
Community & neighborhood
Location
- Region: Henrico
- Subdivision: Raintree Commons
HOA & financial
HOA
- Has HOA: Yes
- HOA fee: $365 monthly
- Amenities included: Landscaping, Management
- Services included: Association Management, Common Areas, Insurance, Maintenance Structure, Sewer, Trash, Water
Other
Other facts
- Ownership: Individuals
- Ownership type: Sole Proprietor
Price history
| Date | Event | Price |
|---|---|---|
| 2/18/2025 | Sold | $311,000+7.3%$311/sqft |
Source: | ||
| 2/2/2025 | Pending sale | $289,950$290/sqft |
Source: | ||
| 1/27/2025 | Listed for sale | $289,950+63.4%$290/sqft |
Source: | ||
| 3/16/2010 | Sold | $177,500+40.7%$178/sqft |
Source: Public Record Report a problem | ||
| 5/16/2001 | Sold | $126,175+20.2%$126/sqft |
Source: Public Record Report a problem | ||
Public tax history
| Year | Property taxes | Tax assessment |
|---|---|---|
| 2024 | $1,903 | $223,900 |
| 2023 | $1,903 +11.5% | $223,900 +11.5% |
| 2022 | $1,707 +10% | $200,800 +12.6% |
Find assessor info on the county website
Neighborhood: 23238
Nearby schools
GreatSchools rating
- 7/10Pemberton Elementary SchoolGrades: PK-5Distance: 0.9 mi
- 3/10Quioccasin Middle SchoolGrades: 6-8Distance: 0.8 mi
- 8/10Godwin High SchoolGrades: 9-12Distance: 0.7 mi
Schools provided by the listing agent
- Elementary: Pemberton
- Middle: Quioccasin
- High: Godwin
Source: CVRMLS. This data may not be complete. We recommend contacting the local school district to confirm school assignments for this home.
Get a cash offer in 3 minutes
Find out how much your home could sell for in as little as 3 minutes with a no-obligation cash offer.
Estimated market value
$283,900

