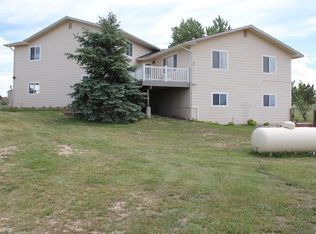Gorgeous updated home on 5 acres. Ranch-style home with finished walk-out basement and tranquil views. 5BR/3BA. Completely updated home with beautiful finishes and open floor plan. Stunning remodeled kitchen with new cabinets and island, granite countertops, tile backsplash, and farmhouse sink. Great room with vaulted ceilings and dining area with charming wood burning stove. New interior paint and laminate flooring. Doors, light fixtures and faucets also updated throughout. You'll love the main floor master suite with walk-in closet and remodeled bathroom. Master bathroom includes double vanity with granite countertops, walk-in shower, and striking tile work. 2 additional bedrooms and a full bathroom on main level. Spacious walk-out basement was just re-carpeted and offers 2 bedrooms (1 non-conforming), a 3/4 bathroom, laundry room with cabinets and utility sink, and a large utility room. Step outside to take in the fresh air and peaceful views from the new composite deck. Spacious fenced-in lot landscaped with trees, shrubs and flowers. Lot offers plenty of room to bring all your animals and toys. House has newer roof, siding and A/C. Owners have meticulously taken care of this home. Escape the hustle and bustle to your own private getaway!
This property is off market, which means it's not currently listed for sale or rent on Zillow. This may be different from what's available on other websites or public sources.
