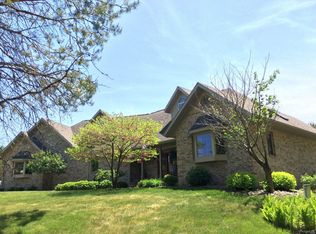Sold for $185,000 on 06/05/23
$185,000
1793 Nugent Rd, Bad Axe, MI 48413
4beds
1,537sqft
Single Family Residence
Built in 1880
4.37 Acres Lot
$202,400 Zestimate®
$120/sqft
$1,314 Estimated rent
Home value
$202,400
$162,000 - $239,000
$1,314/mo
Zestimate® history
Loading...
Owner options
Explore your selling options
What's special
Home Sweet Home in this well built, 4 bedroom, 2 bath home on 4.37 acres in Verona Twp! Awesome pole barn boasting 1044 sq feet with electric overhead doors in addition to the attached garage and chicken coop/shed. The home provides 1573 sq feet featuring an open kitchen showcasing custom cabinetry and dining area for a large family or guests. Cozy living room with gas fireplace installed two years ago just off the dining room for comfort. One bedroom and bath with shower on the first floor; 3 bedrooms upstairs and full bath for additional privacy, family, guests. A lovely garden and mature trees that are looked out upon from the sunroom completes this happy home. Some personal cosmetic updating will make this your dream home for many years to come!
Zillow last checked: 8 hours ago
Listing updated: June 06, 2023 at 09:11am
Listed by:
Jana Riutta 248-320-8528,
Century 21 Signature Realty - Bay City
Bought with:
Thomas A. Niemasz, 6506039218
Real Estate One Inc-Shelby
Source: MiRealSource,MLS#: 50106053 Originating MLS: Bay County REALTOR Association
Originating MLS: Bay County REALTOR Association
Facts & features
Interior
Bedrooms & bathrooms
- Bedrooms: 4
- Bathrooms: 2
- Full bathrooms: 1
- 1/2 bathrooms: 1
Primary bedroom
- Level: First
Bedroom 1
- Features: Carpet
- Level: First
- Area: 252
- Dimensions: 14 x 18
Bedroom 2
- Features: Laminate
- Level: First
- Area: 196
- Dimensions: 14 x 14
Bedroom 3
- Features: Carpet
- Level: Second
- Area: 121
- Dimensions: 11 x 11
Bedroom 4
- Features: Carpet
- Level: Second
- Area: 140
- Dimensions: 10 x 14
Bathroom 1
- Features: Ceramic
- Level: First
- Area: 40
- Dimensions: 5 x 8
Dining room
- Features: Carpet
- Level: First
- Area: 196
- Dimensions: 14 x 14
Kitchen
- Features: Linoleum
- Level: First
- Area: 156
- Dimensions: 12 x 13
Living room
- Features: Carpet
- Level: First
- Area: 182
- Dimensions: 13 x 14
Heating
- Forced Air, Natural Gas
Cooling
- Central Air
Appliances
- Included: Dishwasher, Dryer, Range/Oven, Refrigerator, Washer, Electric Water Heater
- Laundry: First Floor Laundry
Features
- Eat-in Kitchen
- Flooring: Ceramic Tile, Carpet, Laminate, Linoleum
- Basement: MI Basement,Michigan Basement
- Number of fireplaces: 1
- Fireplace features: Family Room, Gas
Interior area
- Total structure area: 2,237
- Total interior livable area: 1,537 sqft
- Finished area above ground: 1,537
- Finished area below ground: 0
Property
Parking
- Total spaces: 3
- Parking features: 3 or More Spaces, Garage, Driveway, Attached, Electric in Garage, Garage Door Opener
- Attached garage spaces: 1
Features
- Levels: Two
- Stories: 2
- Patio & porch: Porch
- Exterior features: Garden
- Frontage length: 410
Lot
- Size: 4.37 Acres
- Dimensions: 410 x 518
- Features: Rural
Details
- Additional structures: Barn(s), Pole Barn
- Parcel number: 2702901310
- Special conditions: Private
Construction
Type & style
- Home type: SingleFamily
- Architectural style: Farm House
- Property subtype: Single Family Residence
Materials
- Metal Siding
- Foundation: Basement
Condition
- Year built: 1880
Utilities & green energy
- Sewer: Septic Tank
- Water: Private Well
Community & neighborhood
Location
- Region: Bad Axe
- Subdivision: None
Other
Other facts
- Listing agreement: Exclusive Right To Sell
- Listing terms: Cash,Conventional,FHA,VA Loan,USDA Loan
Price history
| Date | Event | Price |
|---|---|---|
| 6/5/2023 | Sold | $185,000+5.7%$120/sqft |
Source: | ||
| 4/21/2023 | Pending sale | $175,000$114/sqft |
Source: | ||
| 4/18/2023 | Listed for sale | $175,000$114/sqft |
Source: | ||
Public tax history
| Year | Property taxes | Tax assessment |
|---|---|---|
| 2025 | $2,145 +183.5% | $94,800 +24.7% |
| 2024 | $757 | $76,000 +9% |
| 2023 | -- | $69,700 +8.7% |
Find assessor info on the county website
Neighborhood: 48413
Nearby schools
GreatSchools rating
- 6/10Bad Axe Middle SchoolGrades: 3-6Distance: 2 mi
- 5/10Bad Axe High SchoolGrades: 7-12Distance: 2.3 mi
- NABad Axe Elementary SchoolGrades: K-2Distance: 2.1 mi
Schools provided by the listing agent
- District: Bad Axe Public Schools
Source: MiRealSource. This data may not be complete. We recommend contacting the local school district to confirm school assignments for this home.

Get pre-qualified for a loan
At Zillow Home Loans, we can pre-qualify you in as little as 5 minutes with no impact to your credit score.An equal housing lender. NMLS #10287.
