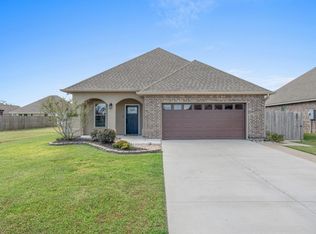Sold
Price Unknown
1793 Browning Rd, Lake Charles, LA 70611
3beds
1,887sqft
Single Family Residence, Residential
Built in 2020
8,712 Square Feet Lot
$252,200 Zestimate®
$--/sqft
$1,828 Estimated rent
Home value
$252,200
$224,000 - $285,000
$1,828/mo
Zestimate® history
Loading...
Owner options
Explore your selling options
What's special
Welcome to your dream home! This charming 3-bedroom, 2-bath residence offers a perfect blend of comfort and style. The spacious living room is seamlessly integrated with the kitchen and breakfast area. The dining room has two 15-lite French doors and window brow enabling it to be used for multiple purposes from formal dining to quiet study or even a kid's play room. The heart of the home is the modern kitchen, featuring a spacious island and a walk-in pantry, with high-end stainless steel appliances including the refrigerator and granite countertops. Next to the laundry room, don't miss the built-in desk area which maximizes space and organization. The master suite has a tray ceiling with crown molding and huge master bath with dual sinks and separate shower and soaking tub. Some of the upgrades that are no longer offered by this builder in this subdivision include the gas fireplace and crown molding. This home boasts other upgrades like the energy-efficient LED recessed lighting in the living area, a sheen finish on the walls for easy cleaning, and decking in the attic for extra storage space. Ensuring convenience and curb appeal, a sprinkler system was installed in the front yard and cement was added for an extra wide driveway totaling over 20 feet wide! Take a step outside to the enclosed screened-in back patio, where you can relax and enjoy the serene backyard, complete with several different kinds of fruit trees and a privacy fence for added tranquility. This home also recently received a new tankless water heater and new roof after Hurricane Laura. Directly across the street, a picturesque pond offers scenic views and fountains along with easy access to guest parking. Don't miss out on this beautifully upgraded home with a perfect blend of indoor and outdoor living spaces! All measurements are more/less. Call/text your Realtor today for a showing.
Zillow last checked: 8 hours ago
Listing updated: July 11, 2025 at 11:24am
Listed by:
Karen Northcutt 337-499-9811,
Coldwell Banker Ingle Safari R
Bought with:
Chad Carroll, 99563872
Compass-LC
Source: SWLAR,MLS#: SWL24003999
Facts & features
Interior
Bedrooms & bathrooms
- Bedrooms: 3
- Bathrooms: 2
- Full bathrooms: 2
- Main level bathrooms: 2
- Main level bedrooms: 3
Bathroom
- Features: Double Vanity, Granite Counters, Separate tub and shower, Walk-in shower
Kitchen
- Features: Granite Counters, Kitchen Island, Kitchen Open to Family Room, Pantry
Heating
- Central
Cooling
- One, Central Air
Appliances
- Included: Dishwasher, Microwave, Range/Oven, Refrigerator, Tankless Water Heater
- Laundry: Electric Dryer Hookup, Washer Hookup
Features
- Ceiling Fan(s), Granite Counters, Kitchen Island, Kitchen Open to Family Room, Pantry, Recessed Lighting, Breakfast Counter / Bar, Eating Area In Dining Room
- Windows: Insulated Windows
- Has basement: No
- Has fireplace: Yes
- Fireplace features: Gas
- Common walls with other units/homes: No Common Walls
Interior area
- Total interior livable area: 1,887 sqft
Property
Parking
- Total spaces: 6
- Parking features: Garage
- Attached garage spaces: 2
- Uncovered spaces: 4
Features
- Patio & porch: Covered, Concrete, Screened, Patio
- Exterior features: Lighting
- Pool features: None
- Spa features: None
- Fencing: Privacy,Fenced
- Has view: Yes
- View description: Neighborhood
- Waterfront features: Pond, Waterfront Home Across Road
Lot
- Size: 8,712 sqft
- Dimensions: 70 x 125
- Features: Landscaped, Regular Lot, Sprinkler System
Details
- Parcel number: 00011894AAO
- Special conditions: Standard
Construction
Type & style
- Home type: SingleFamily
- Architectural style: Traditional
- Property subtype: Single Family Residence, Residential
Materials
- Brick, Vinyl Siding
- Foundation: Slab
- Roof: Shingle
Condition
- Turnkey
- New construction: No
- Year built: 2020
Details
- Builder name: DSLD
Utilities & green energy
- Gas: Other
- Sewer: Public Sewer
- Water: Public
- Utilities for property: Electricity Connected, Natural Gas Connected, Sewer Connected, Water Connected
Community & neighborhood
Security
- Security features: Carbon Monoxide Detector(s), Smoke Detector(s)
Community
- Community features: Curbs, Fishing, Lake, Sidewalks, Street Lights
Location
- Region: Lake Charles
- Subdivision: Porter's Cove
HOA & financial
HOA
- Has HOA: Yes
- HOA fee: $330 annually
Other
Other facts
- Road surface type: Paved
Price history
| Date | Event | Price |
|---|---|---|
| 12/6/2024 | Sold | -- |
Source: SWLAR #SWL24003999 Report a problem | ||
| 11/6/2024 | Pending sale | $264,998$140/sqft |
Source: Greater Southern MLS #SWL24003999 Report a problem | ||
| 9/23/2024 | Price change | $264,998-0.7%$140/sqft |
Source: Greater Southern MLS #SWL24003999 Report a problem | ||
| 9/8/2024 | Price change | $267,000-0.7%$141/sqft |
Source: Greater Southern MLS #SWL24003999 Report a problem | ||
| 8/19/2024 | Price change | $269,000-1.8%$143/sqft |
Source: Greater Southern MLS #SWL24003999 Report a problem | ||
Public tax history
| Year | Property taxes | Tax assessment |
|---|---|---|
| 2024 | $2,214 +0.8% | $20,600 |
| 2023 | $2,196 +0.9% | $20,600 |
| 2022 | $2,177 -4.7% | $20,600 |
Find assessor info on the county website
Neighborhood: 70611
Nearby schools
GreatSchools rating
- 7/10Moss Bluff Elementary SchoolGrades: PK-5Distance: 3.1 mi
- 7/10Moss Bluff Middle SchoolGrades: 6-8Distance: 3.5 mi
- 6/10Sam Houston High SchoolGrades: 9-12Distance: 3.3 mi
Schools provided by the listing agent
- Elementary: Moss Bluff
- Middle: Moss Bluff
- High: Sam Houston
Source: SWLAR. This data may not be complete. We recommend contacting the local school district to confirm school assignments for this home.
Sell with ease on Zillow
Get a Zillow Showcase℠ listing at no additional cost and you could sell for —faster.
$252,200
2% more+$5,044
With Zillow Showcase(estimated)$257,244
