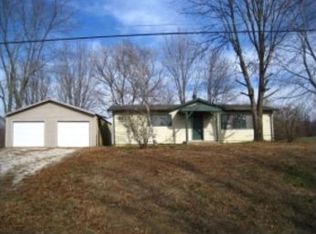Sold
Street View
Price Unknown
17926 Jefferson Rd, Boonville, MO 65233
5beds
2,150sqft
Single Family Residence
Built in 1979
5.13 Acres Lot
$404,900 Zestimate®
$--/sqft
$1,837 Estimated rent
Home value
$404,900
$377,000 - $437,000
$1,837/mo
Zestimate® history
Loading...
Owner options
Explore your selling options
What's special
Get the best of both worlds with this incredible 5 bed/2.5 bath w/ fully finished walk-out ranch home! This gorgeous home sits on 5+ private acres w/ a new lake (it will fill naturally). The home & parcel sits in city limits providing city utilities, while the 2nd wooded parcel provides land to hunt, ride SxS, or any other adventure! Hunt from your backyard! This home has been remodeled from top to bottom (see update list for full details). New everything! Gorgeous white soft close cabinets w/ granite and SS appliances. All new windows for ample natural light. Open seating large enough for 4 at the island peninsula, plus a table that seats 6. Large living room. Large deck out back overlooking the lake. Groundwork has already been leveled for a 30x40 shop!!!
***Broker-Salesperson owne
Zillow last checked: 8 hours ago
Listing updated: September 03, 2024 at 09:02pm
Listed by:
Kim Brady 573-424-5687,
EXP Realty LLC 866-224-1761,
Danielle Squires,
EXP Realty LLC
Bought with:
Kim Brady, 2019005158
EXP Realty LLC
Source: CBORMLS,MLS#: 413257
Facts & features
Interior
Bedrooms & bathrooms
- Bedrooms: 5
- Bathrooms: 3
- Full bathrooms: 2
- 1/2 bathrooms: 1
Primary bedroom
- Level: Main
Heating
- High Efficiency Furnace, Forced Air, Electric
Cooling
- Central Electric
Appliances
- Laundry: Washer/Dryer Hookup
Features
- High Speed Internet, Tub/Shower, Walk-In Closet(s), Rough in Bath, Smart Thermostat, Eat-in Kitchen, Kit/Din Combo, Cabinets-Custom Blt, Granite Counters, Wood Cabinets, Kitchen Island
- Flooring: Carpet, Vinyl
- Has basement: Yes
- Has fireplace: No
Interior area
- Total structure area: 2,150
- Total interior livable area: 2,150 sqft
- Finished area below ground: 806
Property
Parking
- Parking features: Carport, Paved
- Has carport: Yes
Features
- Patio & porch: Front, Concrete, Back, Covered, Deck, Front Porch
- Fencing: None
- Waterfront features: Lake Front, Pond
Lot
- Size: 5.13 Acres
- Features: Rolling Slope
- Residential vegetation: Heavily Wooded, Partially Wooded
Details
- Additional structures: None
- Parcel number: 101001001001013000
- Zoning description: R-S Single Family Residential
Construction
Type & style
- Home type: SingleFamily
- Architectural style: Ranch
- Property subtype: Single Family Residence
Materials
- Foundation: Concrete Perimeter
- Roof: ArchitecturalShingle
Condition
- Year built: 1979
Utilities & green energy
- Electric: County, City
- Sewer: City
- Water: Public
- Utilities for property: Trash-City
Community & neighborhood
Security
- Security features: Smoke Detector(s)
Location
- Region: Boonville
- Subdivision: Boonville
Other
Other facts
- Road surface type: Paved
Price history
| Date | Event | Price |
|---|---|---|
| 6/12/2023 | Sold | -- |
Source: | ||
| 5/3/2023 | Listed for sale | $349,900$163/sqft |
Source: | ||
Public tax history
| Year | Property taxes | Tax assessment |
|---|---|---|
| 2025 | $1,356 +7.5% | $20,120 +7.8% |
| 2024 | $1,262 +1.8% | $18,660 +1.6% |
| 2023 | $1,239 +2.8% | $18,370 +2.6% |
Find assessor info on the county website
Neighborhood: 65233
Nearby schools
GreatSchools rating
- 8/10David Barton Elementary SchoolGrades: 3-5Distance: 1.2 mi
- 6/10Laura Speed Elliott Middle SchoolGrades: 6-8Distance: 1.4 mi
- 8/10Boonville High SchoolGrades: 9-12Distance: 1.5 mi
Schools provided by the listing agent
- Elementary: Boonville
- Middle: Boonville
- High: Boonville
Source: CBORMLS. This data may not be complete. We recommend contacting the local school district to confirm school assignments for this home.
