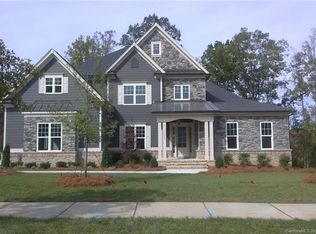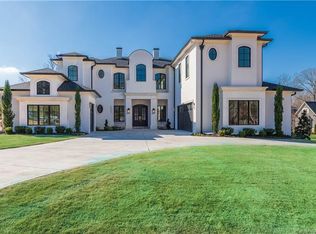Closed
$1,700,000
17925 Stuttgart Rd, Davidson, NC 28036
5beds
4,668sqft
Single Family Residence
Built in 2019
0.33 Acres Lot
$2,021,200 Zestimate®
$364/sqft
$5,295 Estimated rent
Home value
$2,021,200
$1.92M - $2.12M
$5,295/mo
Zestimate® history
Loading...
Owner options
Explore your selling options
What's special
This stunning open plan home in The Reserve at Davidson's River Run Country Club Community boasts numerous updates, including Cambria quartz kitchen countertops and upgraded lighting throughout. The main floor offers a spacious primary bedroom, a guest ensuite, and a study. Upstairs discover the large bonus room/game room, a second bonus room, and three more ensuite bedrooms. Enjoy the newly enclosed sunroom with a TV and sitting area, plus storage for outdoor fun. Total relaxation begins out back on the travertine pool deck. Entertain under the covered gazebo complete with dining and grill area. Plunge into the Artistic pool and hot tub, or relax on the sun ledge. Fresh new lawn and landscaping, complete with palm trees, enhance the exterior. Located directly behind the home is access to the 6+ mile Davidson Greenway Trail. River Run offers golf, tennis, pickleball, pools, playgrounds, and miles of sidewalks. Plus, enjoy nearby shopping and easy access to the I-77 corridor!
Zillow last checked: 8 hours ago
Listing updated: March 07, 2025 at 04:43pm
Listing Provided by:
Abi Goldberg abigoldberg@ivesterjackson.com,
Ivester Jackson Christie's,
Kimjera Whittington,
Ivester Jackson Christie's
Bought with:
Tracy Davis
Ivester Jackson Christie's
Source: Canopy MLS as distributed by MLS GRID,MLS#: 4218481
Facts & features
Interior
Bedrooms & bathrooms
- Bedrooms: 5
- Bathrooms: 6
- Full bathrooms: 5
- 1/2 bathrooms: 1
- Main level bedrooms: 2
Primary bedroom
- Level: Main
Bedroom s
- Level: Main
Bedroom s
- Level: Upper
Bedroom s
- Level: Upper
Bedroom s
- Level: Upper
Bathroom full
- Level: Main
Bathroom full
- Level: Main
Bathroom half
- Level: Main
Bathroom full
- Level: Upper
Bathroom full
- Level: Upper
Bathroom full
- Level: Upper
Other
- Level: Upper
Bonus room
- Level: Upper
Dining room
- Level: Main
Great room
- Level: Main
Kitchen
- Level: Main
Laundry
- Level: Main
Study
- Level: Main
Heating
- Forced Air, Natural Gas, Zoned
Cooling
- Attic Fan, Ceiling Fan(s), Central Air, Zoned
Appliances
- Included: Dishwasher, Disposal, Electric Oven, Gas Cooktop, Gas Range, Gas Water Heater, Microwave, Plumbed For Ice Maker, Refrigerator with Ice Maker, Self Cleaning Oven
- Laundry: Gas Dryer Hookup, Laundry Room, Main Level, Washer Hookup
Features
- Built-in Features, Kitchen Island, Open Floorplan, Walk-In Closet(s), Walk-In Pantry
- Flooring: Carpet, Tile, Wood
- Has basement: No
- Fireplace features: Great Room, Porch
Interior area
- Total structure area: 4,668
- Total interior livable area: 4,668 sqft
- Finished area above ground: 4,668
- Finished area below ground: 0
Property
Parking
- Total spaces: 3
- Parking features: Driveway, Attached Garage, Garage Faces Side, Keypad Entry, Garage on Main Level
- Attached garage spaces: 3
- Has uncovered spaces: Yes
Features
- Levels: Two
- Stories: 2
- Patio & porch: Enclosed, Front Porch, Screened
- Exterior features: In-Ground Irrigation
- Has spa: Yes
- Spa features: Heated
- Fencing: Back Yard
Lot
- Size: 0.33 Acres
Details
- Parcel number: 00748252
- Zoning: C
- Special conditions: Standard
Construction
Type & style
- Home type: SingleFamily
- Architectural style: Transitional
- Property subtype: Single Family Residence
Materials
- Brick Partial, Hardboard Siding
- Foundation: Crawl Space
- Roof: Shingle
Condition
- New construction: No
- Year built: 2019
Utilities & green energy
- Sewer: Public Sewer
- Water: City
- Utilities for property: Cable Available
Community & neighborhood
Location
- Region: Davidson
- Subdivision: River Run
HOA & financial
HOA
- Has HOA: Yes
- HOA fee: $900 annually
- Association name: First Service Residential
- Association phone: 704-859-7070
Other
Other facts
- Listing terms: Cash,Conventional
- Road surface type: Concrete, Paved
Price history
| Date | Event | Price |
|---|---|---|
| 2/25/2026 | Listing removed | $2,099,900$450/sqft |
Source: | ||
| 1/16/2026 | Price change | $2,099,900-4.5%$450/sqft |
Source: | ||
| 1/1/2026 | Price change | $2,199,900-0.7%$471/sqft |
Source: | ||
| 12/1/2025 | Listed for sale | $2,215,000+30.3%$475/sqft |
Source: | ||
| 3/7/2025 | Sold | $1,700,000-5.5%$364/sqft |
Source: | ||
Public tax history
| Year | Property taxes | Tax assessment |
|---|---|---|
| 2025 | -- | $1,474,350 |
| 2024 | $11,094 +1.4% | $1,474,350 |
| 2023 | $10,941 | $1,474,350 +56.7% |
Find assessor info on the county website
Neighborhood: 28036
Nearby schools
GreatSchools rating
- 9/10Davidson K-8 SchoolGrades: K-8Distance: 4.3 mi
- 6/10William Amos Hough HighGrades: 9-12Distance: 2.7 mi
Schools provided by the listing agent
- Elementary: Davidson K-8
- Middle: Bailey
- High: William Amos Hough
Source: Canopy MLS as distributed by MLS GRID. This data may not be complete. We recommend contacting the local school district to confirm school assignments for this home.
Get a cash offer in 3 minutes
Find out how much your home could sell for in as little as 3 minutes with a no-obligation cash offer.
Estimated market value$2,021,200
Get a cash offer in 3 minutes
Find out how much your home could sell for in as little as 3 minutes with a no-obligation cash offer.
Estimated market value
$2,021,200

