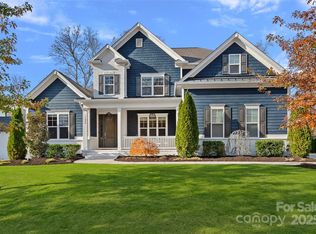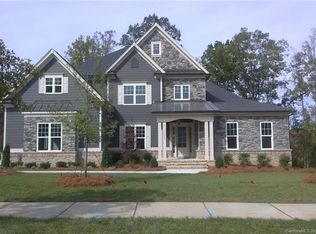Ready now! This home backs up to common open space with trees! Owner's suite on Main as well as Guest Suite with Sitting Room, located behind Kitchen! Formals on each side of front door, 18 x 23 Great Room is open to Kitchen. Lots of windows on rear of home showcase wooded privacy. Bonus, Loft, 2 Bedrooms, 2 Baths up. Large walk-in closet for Bedroom #3! New construction features include: Eight foot interior doors on main, 7" crown moulding and baseboards on main, site finished hardwoods. Painted bookcases on each side of direct vent gas fireplace in Great Room. Upgraded 8" spread faucets on Main floor baths, Double ovens, stainless appliance ensemble, 36" gas cooktop and Microwave drawer. One of the few affordable, private remaining homesites. Come live the club life at River Run!
This property is off market, which means it's not currently listed for sale or rent on Zillow. This may be different from what's available on other websites or public sources.

