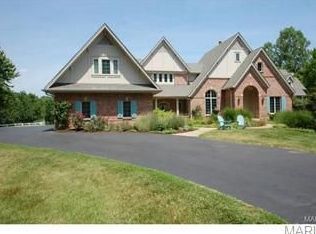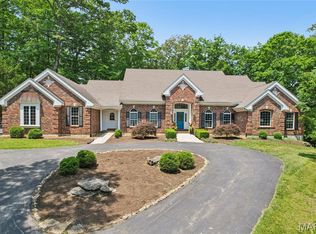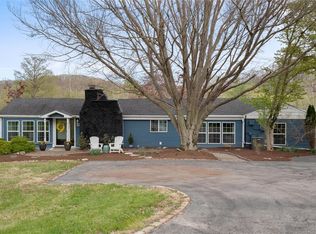Closed
Listing Provided by:
Stephanie A Oliver 314-322-6992,
Dielmann Sotheby's International Realty,
Ted Wight 314-607-5555,
Dielmann Sotheby's International Realty
Bought with: Trophy Properties & Auction
Price Unknown
17924 Pond Bridge Rd, Chesterfield, MO 63005
3beds
4,032sqft
Single Family Residence
Built in 1996
6.73 Acres Lot
$1,125,500 Zestimate®
$--/sqft
$3,525 Estimated rent
Home value
$1,125,500
$1.02M - $1.23M
$3,525/mo
Zestimate® history
Loading...
Owner options
Explore your selling options
What's special
Step into the pages of a storybook with this French-inspired equestrian estate on 6.7+ acres in Wildwood! The property boasts a 4-stall barn, riding ring, and pasture. The residence designed by Dick Busch exudes privacy and abundant natural light throughout. The great room's towering stone fireplace and expansive windows integrate into the natural landscape, framing its wooded surroundings and flowing into an elegant dining room for formal gatherings. The custom kitchen incorporates breakfast and family rooms, which open onto a stone patio. Retreat to the main floor primary suite, a luxurious escape with vaulted ceilings and a spa-inspired bathroom. Upstairs are two bedrooms, a recreation room, and a full bathroom. A finished lower level adds additional recreation areas. Outdoors, a country oasis with open patios and sprawling spaces offers a peaceful respite...your private sanctuary awaits! Additional Rooms: Mud Room
Zillow last checked: 8 hours ago
Listing updated: April 28, 2025 at 04:45pm
Listing Provided by:
Stephanie A Oliver 314-322-6992,
Dielmann Sotheby's International Realty,
Ted Wight 314-607-5555,
Dielmann Sotheby's International Realty
Bought with:
Eric B Merchant, 1999068395
Trophy Properties & Auction
Source: MARIS,MLS#: 24026530 Originating MLS: St. Louis Association of REALTORS
Originating MLS: St. Louis Association of REALTORS
Facts & features
Interior
Bedrooms & bathrooms
- Bedrooms: 3
- Bathrooms: 3
- Full bathrooms: 2
- 1/2 bathrooms: 1
- Main level bathrooms: 2
- Main level bedrooms: 1
Primary bedroom
- Features: Floor Covering: Carpeting, Wall Covering: Some
- Level: Main
- Area: 252
- Dimensions: 14x18
Bedroom
- Features: Floor Covering: Carpeting, Wall Covering: Some
- Level: Upper
- Area: 270
- Dimensions: 15x18
Bedroom
- Features: Floor Covering: Carpeting, Wall Covering: Some
- Level: Upper
- Area: 169
- Dimensions: 13x13
Breakfast room
- Features: Floor Covering: Wood, Wall Covering: Some
- Level: Main
- Area: 132
- Dimensions: 11x12
Dining room
- Features: Floor Covering: Carpeting, Wall Covering: Some
- Level: Main
- Area: 168
- Dimensions: 12x14
Family room
- Features: Floor Covering: Carpeting, Wall Covering: Some
- Level: Main
- Area: 135
- Dimensions: 9x15
Great room
- Features: Floor Covering: Carpeting, Wall Covering: Some
- Level: Main
- Area: 414
- Dimensions: 18x23
Kitchen
- Features: Floor Covering: Wood, Wall Covering: None
- Level: Main
- Area: 210
- Dimensions: 14x15
Laundry
- Features: Floor Covering: Other, Wall Covering: Some
- Level: Main
- Area: 48
- Dimensions: 6x8
Office
- Features: Floor Covering: Carpeting, Wall Covering: Some
- Level: Main
- Area: 156
- Dimensions: 12x13
Recreation room
- Features: Floor Covering: Carpeting, Wall Covering: Some
- Level: Upper
- Area: 260
- Dimensions: 13x20
Recreation room
- Features: Floor Covering: Carpeting, Wall Covering: Some
- Level: Lower
- Area: 1296
- Dimensions: 24x54
Heating
- Forced Air, Zoned, Electric
Cooling
- Central Air, Electric, Zoned
Appliances
- Included: Dishwasher, Disposal, Double Oven, Electric Cooktop, Refrigerator, Stainless Steel Appliance(s), Water Softener, Electric Water Heater
- Laundry: Main Level
Features
- Bookcases, Open Floorplan, Special Millwork, Vaulted Ceiling(s), Walk-In Closet(s), High Speed Internet, Separate Dining, Double Vanity, Tub, Entrance Foyer, Breakfast Room, Kitchen Island, Custom Cabinetry, Eat-in Kitchen, Granite Counters, Pantry
- Flooring: Carpet, Hardwood
- Doors: Panel Door(s), French Doors
- Windows: Insulated Windows, Window Treatments
- Has basement: No
- Number of fireplaces: 1
- Fireplace features: Recreation Room, Great Room, Masonry, Wood Burning
Interior area
- Total structure area: 4,032
- Total interior livable area: 4,032 sqft
- Finished area above ground: 3,032
- Finished area below ground: 1,000
Property
Parking
- Total spaces: 3
- Parking features: Attached, Garage, Garage Door Opener
- Attached garage spaces: 3
Features
- Levels: One and One Half
- Patio & porch: Patio
Lot
- Size: 6.73 Acres
- Dimensions: 3.73
- Features: Adjoins Wooded Area, Suitable for Horses, Cul-De-Sac, Level, Sprinklers In Front, Sprinklers In Rear
Details
- Additional structures: Barn(s), Stable(s)
- Parcel number: 20W530192
- Special conditions: Standard
- Horses can be raised: Yes
Construction
Type & style
- Home type: SingleFamily
- Architectural style: Other,French Provincial
- Property subtype: Single Family Residence
Materials
- Stone Veneer, Brick Veneer, Vinyl Siding
Condition
- Year built: 1996
Utilities & green energy
- Sewer: Septic Tank
- Water: Well
- Utilities for property: Underground Utilities
Community & neighborhood
Security
- Security features: Smoke Detector(s)
Location
- Region: Chesterfield
HOA & financial
HOA
- HOA fee: $350 quarterly
- Services included: Other
Other
Other facts
- Listing terms: Cash,Conventional
- Ownership: Private
- Road surface type: Asphalt, Concrete
Price history
| Date | Event | Price |
|---|---|---|
| 8/16/2024 | Sold | -- |
Source: | ||
| 6/19/2024 | Pending sale | $1,350,000$335/sqft |
Source: | ||
| 6/8/2024 | Contingent | $1,350,000$335/sqft |
Source: | ||
| 5/9/2024 | Listed for sale | $1,350,000+42.1%$335/sqft |
Source: | ||
| 8/9/2017 | Listing removed | $949,900-4.9%$236/sqft |
Source: Tom Shaw, REALTORS #17010096 Report a problem | ||
Public tax history
| Year | Property taxes | Tax assessment |
|---|---|---|
| 2025 | -- | $140,390 +16.4% |
| 2024 | $8,442 +2.7% | $120,650 |
| 2023 | $8,219 -4.8% | $120,650 +2.4% |
Find assessor info on the county website
Neighborhood: 63005
Nearby schools
GreatSchools rating
- 8/10Chesterfield Elementary SchoolGrades: K-5Distance: 2.2 mi
- 6/10Rockwood Valley Middle SchoolGrades: 6-8Distance: 1.4 mi
- 9/10Lafayette High SchoolGrades: 9-12Distance: 2.9 mi
Schools provided by the listing agent
- Elementary: Chesterfield Elem.
- Middle: Rockwood Valley Middle
- High: Lafayette Sr. High
Source: MARIS. This data may not be complete. We recommend contacting the local school district to confirm school assignments for this home.
Get a cash offer in 3 minutes
Find out how much your home could sell for in as little as 3 minutes with a no-obligation cash offer.
Estimated market value$1,125,500
Get a cash offer in 3 minutes
Find out how much your home could sell for in as little as 3 minutes with a no-obligation cash offer.
Estimated market value
$1,125,500


