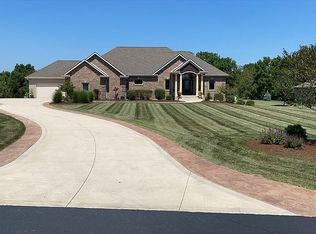Custom built ranch with open concept and walkout basement in desirable Leo School District. From the moment you walk into this home you will be impressed with large great room, fireplace, and gorgeous hardwood floors. Lots of windows with views of mature trees. Gourmet kitchen with granite countertops, stainless steel appliances, and walk in pantry. Screened in porch off of the kitchen area. Master bedroom features lighted trey ceilings with a master bath that consists of dual shower heads and high countertops along with a huge walk in closet. You will love the walk out basement offering a family room, 2nd kitchen, exercise room, and a 3rd bedroom. Surround sound! Custom blinds! Neutral décor! Large storage area! Oversized 3 car garage with an extra electrical panel for a generator. Geo-thermal heating and air! Enjoy the scenic view with large backyard cement patio. Make your appointment to view this home today.
This property is off market, which means it's not currently listed for sale or rent on Zillow. This may be different from what's available on other websites or public sources.
