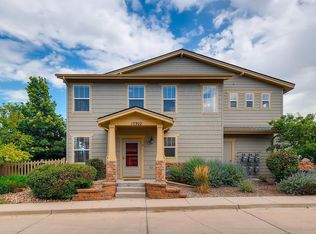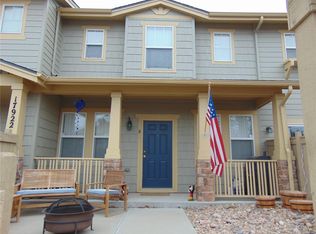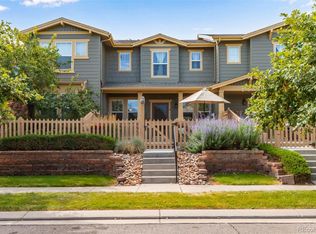Beautiful 3 Bedroom townhome with attached garage in Parkside at Reunion ready for quick move-in! Open main level floor plan with vinyl plank floors, custom paint throughout home with new paint in bedrooms. Upstairs loft with built-in desk. Large 2-car garage with high ceilings. Wonderful Master Planned Community with new Coffee Shop within walking distance, community pool, recreation center, community events, lake, trails, and more! Up and coming area close to Denver International Airport and Downtown Denver.
This property is off market, which means it's not currently listed for sale or rent on Zillow. This may be different from what's available on other websites or public sources.


