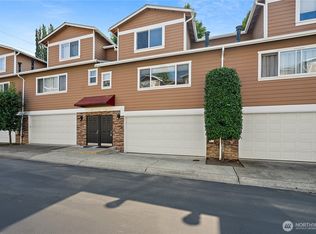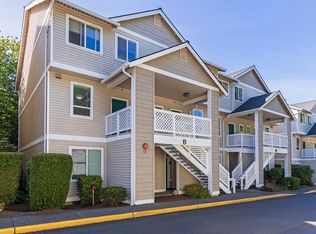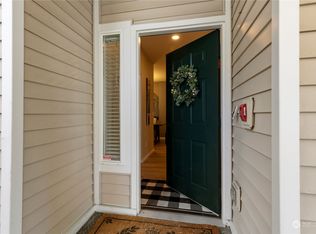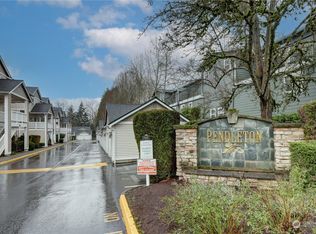Sold
Listed by:
Celeste Zarling,
CENTURY 21 North Homes Realty
Bought with: Realty ONE Group Orca Gold
$560,000
17921 80th Avenue NE #A2, Kenmore, WA 98028
3beds
1,257sqft
Townhouse
Built in 2003
-- sqft lot
$560,100 Zestimate®
$446/sqft
$2,937 Estimated rent
Home value
$560,100
$521,000 - $605,000
$2,937/mo
Zestimate® history
Loading...
Owner options
Explore your selling options
What's special
BUYER CREDIT-1 Year HOA dues paid! Vaulted ceilings, sunlight rooms & open-concept living in this beautifully updated townhome near Burke-Gilman Trail! Weekday mornings, walk to nearby Park & Ride for an easy Seattle/Eastside commute. Weekends, grab a coffee, walk or bike the trail! After work, take your dog for a walk or enjoy quiet time from your private balcony. The lower-level suite with its own ¾ bath & separate entry is perfect for a home office or private retreat. Fresh paint, new carpet & streaming natural light make this home feel brand new. The attached 2-car garage adds everyday ease. Walk to amenities (best nail spot nearby)! Pet-friendly, no weight limit. NO rental cap. 1 YR hm warranty inc. Life here is easy, come see!
Zillow last checked: 8 hours ago
Listing updated: December 11, 2025 at 02:18pm
Listed by:
Celeste Zarling,
CENTURY 21 North Homes Realty
Bought with:
Nicole Buggert, 135787
Realty ONE Group Orca Gold
Source: NWMLS,MLS#: 2422786
Facts & features
Interior
Bedrooms & bathrooms
- Bedrooms: 3
- Bathrooms: 3
- Full bathrooms: 1
- 3/4 bathrooms: 1
- 1/2 bathrooms: 1
- Main level bathrooms: 1
Bedroom
- Level: Lower
Bathroom three quarter
- Level: Lower
Other
- Level: Main
Dining room
- Level: Main
Entry hall
- Level: Main
Great room
- Level: Main
Kitchen with eating space
- Level: Main
Heating
- Fireplace, Forced Air, Electric, Natural Gas
Cooling
- None
Appliances
- Included: Dishwasher(s), Disposal, Dryer(s), Microwave(s), Refrigerator(s), Stove(s)/Range(s), Washer(s), Garbage Disposal, Water Heater: Gas, Water Heater Location: Garage, Cooking - Electric Hookup, Cooking-Electric, Dryer-Electric, Washer
- Laundry: Electric Dryer Hookup, Washer Hookup
Features
- Flooring: Vinyl Plank, Carpet
- Number of fireplaces: 1
- Fireplace features: Gas, Main Level: 1, Fireplace
Interior area
- Total structure area: 1,257
- Total interior livable area: 1,257 sqft
Property
Parking
- Total spaces: 2
- Parking features: Individual Garage
- Garage spaces: 2
Features
- Levels: Multi/Split
- Entry location: Main
- Patio & porch: Central Vacuum, Cooking-Electric, Dryer-Electric, Fireplace, Vaulted Ceiling(s), Walk-In Closet(s), Washer, Water Heater
- Has view: Yes
- View description: Territorial
Lot
- Features: Cul-De-Sac, Curbs, Dead End Street, Paved, Sidewalk
Details
- Parcel number: 0866500020
- Special conditions: Standard
Construction
Type & style
- Home type: Townhouse
- Property subtype: Townhouse
Materials
- Cement Planked, Cement Plank
- Roof: Composition
Condition
- Year built: 2003
- Major remodel year: 2003
Community & neighborhood
Location
- Region: Kenmore
- Subdivision: Kenmore
HOA & financial
HOA
- HOA fee: $550 monthly
- Services included: Common Area Maintenance, Earthquake Insurance, Sewer, Water
Other
Other facts
- Listing terms: Cash Out,Conventional
- Cumulative days on market: 172 days
Price history
| Date | Event | Price |
|---|---|---|
| 12/10/2025 | Sold | $560,000-3.4%$446/sqft |
Source: | ||
| 11/10/2025 | Pending sale | $580,000$461/sqft |
Source: | ||
| 10/10/2025 | Price change | $580,000-3.2%$461/sqft |
Source: | ||
| 8/23/2025 | Listed for sale | $599,000+49.8%$477/sqft |
Source: | ||
| 5/31/2020 | Listing removed | $399,950$318/sqft |
Source: Coldwell Banker Bain #1592001 | ||
Public tax history
Tax history is unavailable.
Neighborhood: 98028
Nearby schools
GreatSchools rating
- 6/10Kenmore Elementary SchoolGrades: PK-5Distance: 0.9 mi
- 7/10Kenmore Middle SchoolGrades: 6-8Distance: 1.6 mi
- 10/10Inglemoor High SchoolGrades: 9-12Distance: 1.3 mi

Get pre-qualified for a loan
At Zillow Home Loans, we can pre-qualify you in as little as 5 minutes with no impact to your credit score.An equal housing lender. NMLS #10287.
Sell for more on Zillow
Get a free Zillow Showcase℠ listing and you could sell for .
$560,100
2% more+ $11,202
With Zillow Showcase(estimated)
$571,302


