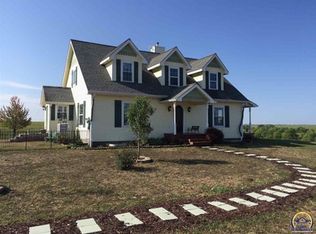Sold
Price Unknown
17920 Turkey Creek Rd, Maple Hill, KS 66507
5beds
2,427sqft
Single Family Residence, Residential
Built in 1914
11.01 Acres Lot
$386,800 Zestimate®
$--/sqft
$1,826 Estimated rent
Home value
$386,800
$317,000 - $460,000
$1,826/mo
Zestimate® history
Loading...
Owner options
Explore your selling options
What's special
Chickens, ducks and sheep! Oh My! Have you been looking for serene, seclusion? Have you dreamt of growing your own fruits & veggies and being surrounded by nature? Look no further because you've found it in this lovely folk Victorian farmhouse tucked away at the end of a long, private driveway, unseen from the road. A little forest treasure in the middle of the Flint hills, hidden by a vast variety of mature trees. Home features 5 bedrooms, 2 baths, 2 enclosed porches, a full basement, a generous unfinished attic with dormer windows and a breezeway connecting the home to the 2-car garage. As you tour the home, don't forget to say 'hello' to Beula - the fantastic antique woodstove and center piece of this farmstead. "Narnia" like Garden beds with fairy roses, peonies, irises, and a 1200sqft garden plot with a decade's old orchard with over a dozen mature fruit trees to include apples, apricot, and pears surround the homestead. Don't miss the 75-yard shooting range and built in smoker/BBQ pit. Pristine hunting on property by the cedar groves. Seller takes an average of 2 deer form property annually. Permanent hunting blinds are already established. Chicken coop, duck pen, and barn are a must see. Cutest barn you've ever seen on site.
Zillow last checked: 8 hours ago
Listing updated: February 09, 2024 at 10:59am
Listed by:
Amy Ketchum-McGhee 757-651-1068,
ERA High Pointe Realty
Bought with:
Amy Ketchum-McGhee
ERA High Pointe Realty
Source: Sunflower AOR,MLS#: 231453
Facts & features
Interior
Bedrooms & bathrooms
- Bedrooms: 5
- Bathrooms: 2
- Full bathrooms: 2
Primary bedroom
- Level: Main
- Dimensions: 12x13 and 3.5x4 nook
Bedroom 2
- Level: Upper
- Area: 144
- Dimensions: 12x12
Bedroom 3
- Level: Upper
- Area: 132
- Dimensions: 11x12
Bedroom 4
- Level: Upper
- Area: 126
- Dimensions: 12x10.5
Other
- Level: Upper
- Area: 92
- Dimensions: 8x11.5
Laundry
- Level: Main
Heating
- Propane Rented
Appliances
- Included: Gas Range, Gas Cooktop, Dishwasher, Refrigerator
- Laundry: Main Level
Features
- Vaulted Ceiling(s)
- Flooring: Hardwood, Ceramic Tile
- Basement: Walk-Out Access
- Number of fireplaces: 1
- Fireplace features: One, Pellet Stove, Family Room
Interior area
- Total structure area: 2,427
- Total interior livable area: 2,427 sqft
- Finished area above ground: 2,427
- Finished area below ground: 0
Property
Parking
- Parking features: Detached
Features
- Patio & porch: Glassed Porch, Patio, Enclosed
- Exterior features: Outdoor Grill
Lot
- Size: 11.01 Acres
- Dimensions: 479595.6
- Features: Wooded
Details
- Additional structures: Outbuilding
- Parcel number: R81
- Special conditions: Standard,Arm's Length
Construction
Type & style
- Home type: SingleFamily
- Property subtype: Single Family Residence, Residential
Materials
- Plaster
- Roof: Composition
Condition
- Year built: 1914
Utilities & green energy
- Sewer: Private Lagoon
- Water: Rural Water, Well
Community & neighborhood
Location
- Region: Maple Hill
- Subdivision: Not Subdivided
Price history
| Date | Event | Price |
|---|---|---|
| 2/9/2024 | Sold | -- |
Source: | ||
| 12/7/2023 | Pending sale | $385,000$159/sqft |
Source: | ||
| 10/31/2023 | Price change | $385,000-2.5%$159/sqft |
Source: | ||
| 10/15/2023 | Listed for sale | $395,000$163/sqft |
Source: | ||
Public tax history
| Year | Property taxes | Tax assessment |
|---|---|---|
| 2025 | -- | $43,800 +6% |
| 2024 | $4,801 +50.9% | $41,321 +50.6% |
| 2023 | $3,183 +11.9% | $27,443 +12% |
Find assessor info on the county website
Neighborhood: 66507
Nearby schools
GreatSchools rating
- 8/10St Marys Elementary SchoolGrades: PK-6Distance: 3.9 mi
- 5/10St. Marys Junior Senior High SchoolGrades: 7-12Distance: 3.9 mi
Schools provided by the listing agent
- Elementary: St. Marys Elementary School/USD 321
- Middle: St. Marys Middle School/USD 321
- High: St. Marys High School/USD 321
Source: Sunflower AOR. This data may not be complete. We recommend contacting the local school district to confirm school assignments for this home.
