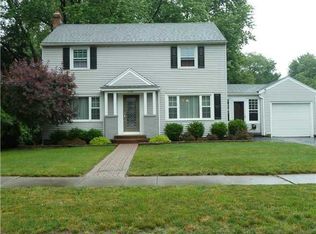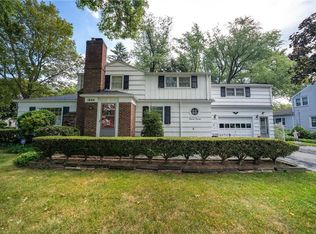Charming Colonial with many updates! Newly updated kitchen w/ new stone backsplash, sink & faucet. Huge living and family rooms. New breezeway with ceramic tile floor. Formal dining room and eat in kitchen. 4 bedrooms up w/ good closet space. Newly updated bath. Completely fenced backyard. Swing set remains. Patio area off back family room. Basement has area that could be great playroom. Built in bar or craft area. Ceramic tile floor in all bathrooms. Hardwood floors in all other areas except areas with wall to wall carpet.
This property is off market, which means it's not currently listed for sale or rent on Zillow. This may be different from what's available on other websites or public sources.

