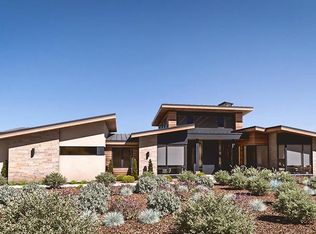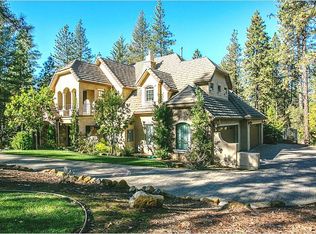Closed
$2,000,000
1792 The Point Rd, Meadow Vista, CA 95722
4beds
4,126sqft
Single Family Residence
Built in 2009
2.3 Acres Lot
$1,834,200 Zestimate®
$485/sqft
$5,505 Estimated rent
Home value
$1,834,200
$1.69M - $1.98M
$5,505/mo
Zestimate® history
Loading...
Owner options
Explore your selling options
What's special
A feeling of total relaxation welcomes you as if you have arrived at your vacation destination. Tall mountain pines, cedars, and grand oak trees lend their cool shade to this 2.3-acre park-like setting that reminds you of the great forests in Lake Tahoe. Nestled in this wooded paradise is a 4126 square foot, multi-level, 4 bedroom, 4.5 bath, modern craftsman, Tahoe style retreat built in 2009. This impressive Craftsman style retreat includes a spacious wine room, formal dining room w/built-in hutch, private office w/built-ins, impressive Great Room with a built-in entertainment center and fireplace, an informal dining area, an entertainer's chef kitchen with a huge granite clad island, hammered copper farmhouse sink, Sub Zero appliances, walk-in pantry, and a copper range hood. Hickory floors throughout, an impressive primary suite on the main level w/fireplace and private balcony. There are two additional guest en-suites on the main level on the opposite side of the home along with a spacious laundry room and powder bath. The lower level provides an attached 2 car garage, Bonus room w/bar, additional bedroom w/bath. The main level provides a three car garage with custom cabinets, epoxy floors, and a workbench area. Come explore the lifestyle Winchester has to offer.
Zillow last checked: 8 hours ago
Listing updated: August 19, 2023 at 07:28am
Listed by:
Brenda Williams DRE #01342194 916-517-2300,
Brenda Brown Luxury Homes, Inc
Bought with:
Brenda Brown Luxury Homes, Inc
Source: MetroList Services of CA,MLS#: 223054587Originating MLS: MetroList Services, Inc.
Facts & features
Interior
Bedrooms & bathrooms
- Bedrooms: 4
- Bathrooms: 5
- Full bathrooms: 4
- Partial bathrooms: 1
Primary bedroom
- Features: Balcony
Primary bathroom
- Features: Shower Stall(s), Double Vanity, Soaking Tub, Granite Counters, Stone, Tile, Walk-In Closet 2+, Window
Dining room
- Features: Breakfast Nook, Formal Room, Dining/Family Combo
Kitchen
- Features: Breakfast Room, Pantry Closet, Granite Counters, Slab Counter, Island w/Sink, Kitchen/Family Combo
Heating
- Central, Fireplace Insert, Fireplace(s), MultiUnits, Zoned, Natural Gas
Cooling
- Ceiling Fan(s), Central Air, Whole House Fan, Multi Units, Zoned
Appliances
- Included: Indoor Grill, Built-In Electric Oven, Built-In Gas Oven, Gas Water Heater, Built-In Refrigerator, Range Hood, Dishwasher, Disposal, Microwave, Double Oven, Wine Refrigerator, Other
- Laundry: Laundry Room, Cabinets, Sink, Electric Dryer Hookup, Gas Dryer Hookup, Ground Floor, Inside Room
Features
- Flooring: Carpet, Stone, Marble, Wood
- Number of fireplaces: 2
- Fireplace features: Insert, Master Bedroom, Stone, Family Room
Interior area
- Total interior livable area: 4,126 sqft
Property
Parking
- Total spaces: 5
- Parking features: Attached, Covered, Garage Faces Side, Guest, Interior Access, Shared Driveway, Driveway
- Attached garage spaces: 5
- Has uncovered spaces: Yes
Features
- Stories: 2
- Exterior features: Balcony, Built-in Barbecue, Fire Pit
- Has private pool: Yes
- Pool features: Membership Fee, Community, Pool/Spa Combo
- Fencing: Back Yard,Fenced
- Frontage type: Golf Course
Lot
- Size: 2.30 Acres
- Features: Auto Sprinkler F&R, Dead End, Landscape Back, Landscape Front
Details
- Parcel number: 058070008000
- Zoning description: Residential
- Special conditions: Standard
- Other equipment: Audio/Video Prewired
Construction
Type & style
- Home type: SingleFamily
- Architectural style: Craftsman
- Property subtype: Single Family Residence
Materials
- Stone, Frame, Wood
- Foundation: Slab
- Roof: Tile
Condition
- Year built: 2009
Details
- Builder name: Gary Barbier Construction
Utilities & green energy
- Sewer: Holding Tank, Special System, Public Sewer, Septic Pump
- Water: Meter on Site, Water District, Public
- Utilities for property: Cable Available, Public, Electric, Underground Utilities, Internet Available, Natural Gas Connected
Community & neighborhood
Location
- Region: Meadow Vista
HOA & financial
HOA
- Has HOA: Yes
- HOA fee: $240 monthly
- Amenities included: Pool, Clubhouse, Putting Green(s), Racquetball, Recreation Room, Golf Course, Gym, See Remarks
- Services included: Security, Pool
Other
Other facts
- Road surface type: Paved
Price history
| Date | Event | Price |
|---|---|---|
| 8/15/2023 | Sold | $2,000,000-7.1%$485/sqft |
Source: MetroList Services of CA #223054587 Report a problem | ||
| 8/3/2023 | Pending sale | $2,154,000$522/sqft |
Source: MetroList Services of CA #223054587 Report a problem | ||
| 6/17/2023 | Listed for sale | $2,154,000+83.3%$522/sqft |
Source: MetroList Services of CA #223054587 Report a problem | ||
| 12/11/2017 | Sold | $1,175,000-6%$285/sqft |
Source: MetroList Services of CA #15061601 Report a problem | ||
| 10/20/2017 | Pending sale | $1,250,000$303/sqft |
Source: Intero Real Estate Services #15061601 Report a problem | ||
Public tax history
| Year | Property taxes | Tax assessment |
|---|---|---|
| 2025 | $11,645 +0.2% | $871,340 +2% |
| 2024 | $11,617 -27.5% | $854,255 -33.5% |
| 2023 | $16,021 +2.3% | $1,285,030 +2% |
Find assessor info on the county website
Neighborhood: 95722
Nearby schools
GreatSchools rating
- 8/10Sierra Hills Elementary SchoolGrades: K-3Distance: 1.8 mi
- 7/10Weimar HillsGrades: 4-8Distance: 5.3 mi
- 9/10Colfax High SchoolGrades: 9-12Distance: 9 mi
Sell for more on Zillow
Get a free Zillow Showcase℠ listing and you could sell for .
$1,834,200
2% more+ $36,684
With Zillow Showcase(estimated)
$1,870,884
