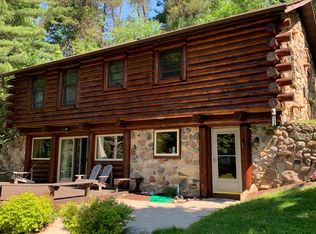Closed
$630,000
1792 SUNSET LAKE ROAD, Amherst Junction, WI 54407
4beds
3,148sqft
Single Family Residence
Built in 1999
10 Acres Lot
$642,900 Zestimate®
$200/sqft
$2,641 Estimated rent
Home value
$642,900
$566,000 - $733,000
$2,641/mo
Zestimate® history
Loading...
Owner options
Explore your selling options
What's special
Versatile and Spacious Home with Stunning Features with a Great Location. Step into this thoughtfully designed open-concept home that offers abundant space and functionality for any family. Upon entering, you're greeted by a welcoming living room that flows effortlessly into the dining area, creating an ideal space for both everyday living and entertaining. The cozy fireplace adds a touch of warmth and charm to this inviting space. The well-appointed kitchen overlooks a charming screened-in porch, perfect for outdoor relaxation and gatherings. Just off the main living areas, you'll find a versatile office that could easily be transformed into an additional bedroom, depending on your needs. The first floor also includes a convenient laundry room, another spacious spare bedroom, and a huge master bedroom retreat. The master bedroom offers plenty of room for relaxation and features not one, but two walk-in closets. Indulge in the luxurious master bath, complete with a jetted whirlpool tub perfect for unwinding after a long day, as well as a separate shower for added convenience. Heading downstairs, the lower level offers even more space to enjoy. You'll find a cozy family room perfect for movie nights or hanging out with loved ones. The adjacent art/playroom is perfect for kids or creative pursuits. The area also features a cubby space with a desk, and reading books. Additional bedrooms and full bath provide even more flexibility for guests or extended family. The current owner has a deep appreciation for the home's natural light, which pours through large windows and brightens every corner. The beautifully landscaped yard is filled with vibrant annual flowers that bloom year after year, adding color and charm to the outdoor space, with an Amish custom garden shed. Storage will never be an issue in this home, with plenty of room to store all of your belongings. A sliding walkout door provides easy access to the backyard, making outdoor living and gardening even more accessible. Ideally located near Sunset Lake Park and the Ice Age walking trails, outdoor enthusiasts will love the proximity to nature. Whether you're walking, hiking, or simply enjoying the tranquility of the surrounding area, this home offers the perfect balance of suburban serenity and easy access to outdoor activities. You?ll instantly fall in love with this home the moment you walk through the door. It combines space, comfort, and style, with thoughtful touches throughout and a location that?s second to none.
Zillow last checked: 8 hours ago
Listing updated: October 09, 2025 at 02:07am
Listed by:
LAURA TRZEBIATOWSKI homeinfo@firstweber.com,
FIRST WEBER
Bought with:
Mancheski & Associates, Inc.
Source: WIREX MLS,MLS#: 22500912 Originating MLS: Central WI Board of REALTORS
Originating MLS: Central WI Board of REALTORS
Facts & features
Interior
Bedrooms & bathrooms
- Bedrooms: 4
- Bathrooms: 3
- Full bathrooms: 3
- Main level bedrooms: 3
Primary bedroom
- Level: Main
- Area: 132
- Dimensions: 12 x 11
Bedroom 2
- Level: Main
- Area: 154
- Dimensions: 11 x 14
Bedroom 3
- Level: Main
- Area: 180
- Dimensions: 15 x 12
Bedroom 4
- Level: Lower
- Area: 196
- Dimensions: 14 x 14
Bathroom
- Features: Master Bedroom Bath, Whirlpool
Family room
- Level: Lower
- Area: 208
- Dimensions: 16 x 13
Kitchen
- Level: Main
- Area: 195
- Dimensions: 15 x 13
Living room
- Level: Main
- Area: 288
- Dimensions: 18 x 16
Heating
- Propane, Forced Air
Cooling
- Central Air
Appliances
- Included: Refrigerator, Range/Oven, Dishwasher, Microwave, Washer, Dryer, Water Softener
Features
- Ceiling Fan(s), Walk-In Closet(s), High Speed Internet
- Flooring: Carpet
- Windows: Window Coverings
- Basement: Finished,Partially Finished,Concrete
Interior area
- Total structure area: 3,148
- Total interior livable area: 3,148 sqft
- Finished area above ground: 2,148
- Finished area below ground: 1,000
Property
Parking
- Total spaces: 2
- Parking features: 2 Car, Attached, Garage Door Opener
- Attached garage spaces: 2
Features
- Levels: One
- Stories: 1
- Patio & porch: Deck, Screened porch
- Has spa: Yes
- Spa features: Bath
Lot
- Size: 10 Acres
Details
- Parcel number: 02624101013.03
- Zoning: Residential
- Special conditions: Arms Length
Construction
Type & style
- Home type: SingleFamily
- Architectural style: Ranch
- Property subtype: Single Family Residence
Materials
- Fiber Cement
- Roof: Shingle
Condition
- 21+ Years
- New construction: No
- Year built: 1999
Utilities & green energy
- Sewer: Septic Tank
- Water: Well
Community & neighborhood
Security
- Security features: Smoke Detector(s)
Location
- Region: Amherst Junction
- Municipality: New Hope
Other
Other facts
- Listing terms: Arms Length Sale
Price history
| Date | Event | Price |
|---|---|---|
| 6/16/2025 | Sold | $630,000-1.5%$200/sqft |
Source: | ||
| 4/8/2025 | Contingent | $639,900$203/sqft |
Source: | ||
| 3/18/2025 | Listed for sale | $639,900$203/sqft |
Source: | ||
Public tax history
| Year | Property taxes | Tax assessment |
|---|---|---|
| 2024 | $5,588 +3.7% | $315,000 |
| 2023 | $5,389 +3.7% | $315,000 |
| 2022 | $5,197 | $315,000 +0% |
Find assessor info on the county website
Neighborhood: 54407
Nearby schools
GreatSchools rating
- 7/10Rosholt Elementary SchoolGrades: PK-6Distance: 4.9 mi
- 5/10Rosholt Middle SchoolGrades: 7-8Distance: 4.9 mi
- 7/10Rosholt High SchoolGrades: 9-12Distance: 4.9 mi
Schools provided by the listing agent
- Elementary: Rosholt
- Middle: Rosholt
- High: Rosholt
- District: Rosholt
Source: WIREX MLS. This data may not be complete. We recommend contacting the local school district to confirm school assignments for this home.

Get pre-qualified for a loan
At Zillow Home Loans, we can pre-qualify you in as little as 5 minutes with no impact to your credit score.An equal housing lender. NMLS #10287.
