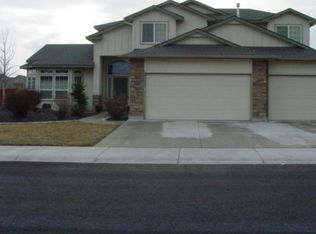Sold
Price Unknown
1792 S Owl Ridge Way, Boise, ID 83709
5beds
3baths
3,097sqft
Single Family Residence
Built in 2002
0.38 Acres Lot
$726,900 Zestimate®
$--/sqft
$3,132 Estimated rent
Home value
$726,900
$691,000 - $771,000
$3,132/mo
Zestimate® history
Loading...
Owner options
Explore your selling options
What's special
Make this home in Boise your private oasis! Gorgeous oak floors were recently sanded & resealed. Eat breakfast at the nook or large island separating great room from kitchen. Vaulted ceiling & gas FP add to the luxury feel of the main floor. Also on the main level, find a large primary suite w/ soaking tub, as well as 2 more guest bedrooms, & 4th bedroom/office space. Room for everyone! Upstairs is a bonus room (big enough for a pool table and sitting area), 5th bedroom and full bath. Tandem garage can be used as a wood shop, compressor & work benches included. Beyond the great room, find a fenced landscaped yard w/garden beds, mature fruit trees, shed, and covered patio. Cozy up to the gas fireplace on chilly nights or enjoy breezes from multiple ceiling fans during the summer. Energy efficient home features solar panels. A walk-in pantry and utility room round out this family friendly home within 5-10 minute drive to shopping, schools and medical facilities! Come see today.
Zillow last checked: 8 hours ago
Listing updated: May 10, 2024 at 09:49am
Listed by:
Greg Langhaim 208-536-0242,
exp Realty, LLC,
Michelle Mcdevitt 541-420-4237,
exp Realty, LLC
Bought with:
Leah Morgan
Coldwell Banker Tomlinson
Source: IMLS,MLS#: 98906240
Facts & features
Interior
Bedrooms & bathrooms
- Bedrooms: 5
- Bathrooms: 3
- Main level bathrooms: 2
- Main level bedrooms: 4
Primary bedroom
- Level: Main
- Area: 266
- Dimensions: 14 x 19
Bedroom 2
- Level: Main
Bedroom 3
- Level: Main
Bedroom 4
- Level: Main
Bedroom 5
- Level: Upper
Dining room
- Level: Main
Kitchen
- Level: Main
Living room
- Level: Main
Heating
- Forced Air, Natural Gas
Cooling
- Central Air
Appliances
- Included: Gas Water Heater, Dishwasher, Disposal, Oven/Range Freestanding, Refrigerator, Washer, Dryer
Features
- Bed-Master Main Level, Guest Room, Den/Office, Formal Dining, Family Room, Great Room, Double Vanity, Walk-In Closet(s), Breakfast Bar, Pantry, Kitchen Island, Solid Surface Counters, Number of Baths Main Level: 2, Number of Baths Upper Level: 1, Bonus Room Level: Upper
- Flooring: Hardwood, Carpet, Vinyl
- Has basement: No
- Has fireplace: Yes
- Fireplace features: Gas
Interior area
- Total structure area: 3,097
- Total interior livable area: 3,097 sqft
- Finished area above ground: 3,097
- Finished area below ground: 0
Property
Parking
- Total spaces: 4
- Parking features: Attached, RV Access/Parking
- Attached garage spaces: 4
Features
- Levels: Two
- Patio & porch: Covered Patio/Deck
- Fencing: Full,Vinyl
Lot
- Size: 0.38 Acres
- Dimensions: 150 x 115
- Features: 10000 SF - .49 AC, Garden, Sidewalks, Auto Sprinkler System, Full Sprinkler System, Pressurized Irrigation Sprinkler System
Details
- Additional structures: Shed(s)
- Parcel number: R8048690540
- Zoning: City of Boise R-1B
Construction
Type & style
- Home type: SingleFamily
- Property subtype: Single Family Residence
Materials
- Frame, Masonry, HardiPlank Type
- Foundation: Crawl Space
- Roof: Composition
Condition
- Year built: 2002
Details
- Builder name: Stacy Construction
Utilities & green energy
- Electric: Photovoltaics Seller Owned
- Water: Public
- Utilities for property: Sewer Connected
Community & neighborhood
Location
- Region: Boise
- Subdivision: Southpoint Sub
HOA & financial
HOA
- Has HOA: Yes
- HOA fee: $85 quarterly
Other
Other facts
- Listing terms: Cash,Conventional,FHA,VA Loan
- Ownership: Fee Simple,Fractional Ownership: No
- Road surface type: Paved
Price history
Price history is unavailable.
Public tax history
| Year | Property taxes | Tax assessment |
|---|---|---|
| 2025 | $4,868 +8.4% | $687,900 +4% |
| 2024 | $4,492 -30.1% | $661,500 +11.1% |
| 2023 | $6,422 +12.7% | $595,400 -31.2% |
Find assessor info on the county website
Neighborhood: Southwest Ada County
Nearby schools
GreatSchools rating
- 5/10Amity Elementary SchoolGrades: PK-6Distance: 2 mi
- 4/10West Junior High SchoolGrades: 7-9Distance: 2.1 mi
- 7/10Borah Senior High SchoolGrades: 9-12Distance: 3.3 mi
Schools provided by the listing agent
- Elementary: Amity
- Middle: West Boise Jr
- High: Borah
- District: Boise School District #1
Source: IMLS. This data may not be complete. We recommend contacting the local school district to confirm school assignments for this home.
