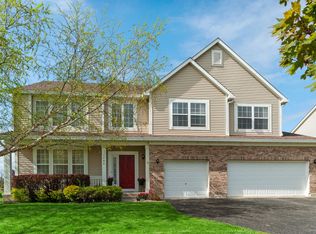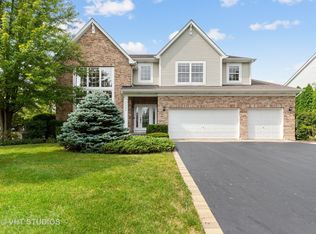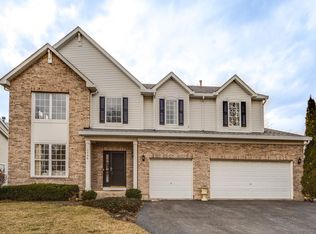Closed
$507,000
1792 Prairie Ridge Cir, Lindenhurst, IL 60046
5beds
3,511sqft
Single Family Residence
Built in 2004
0.28 Acres Lot
$522,600 Zestimate®
$144/sqft
$4,155 Estimated rent
Home value
$522,600
$470,000 - $580,000
$4,155/mo
Zestimate® history
Loading...
Owner options
Explore your selling options
What's special
Beautiful 5bed 3.5bath home is full of immaculate features! Two-story foyer with volume ceilings and beautiful large windows! Huge deck is perfect for entertaining & boasts fabulous views of the lush greenery in the large backyard! Massive unfinished basement is ready for your personal touch. Open floor plan offers a lovely living room and formal dining room which leads to the exquisite chef's kitchen! Beautiful dark cabinetry is accented by granite countertops, SS appliances, tons of prep & storage space! Huge island and comfortable eating area! FAB Family Room with gorgeous cork accent wall and cozy fireplace! First floor office/5th bedroom & full bath is so convenient! Magnificent Master Suite includes large sitting area, WIC, in-suite with double vanity and whirlpool tub! 3 additional spacious bedrooms & full bath complete the upstairs!
Zillow last checked: 8 hours ago
Listing updated: June 07, 2025 at 02:16am
Listing courtesy of:
Nataliya Minukhina 847-877-7488,
Home Choice Realty, Inc.
Bought with:
Guadalupe Moran
Keller Williams Thrive
Source: MRED as distributed by MLS GRID,MLS#: 12343819
Facts & features
Interior
Bedrooms & bathrooms
- Bedrooms: 5
- Bathrooms: 4
- Full bathrooms: 3
- 1/2 bathrooms: 1
Primary bedroom
- Features: Flooring (Carpet), Bathroom (Full)
- Level: Second
- Area: 240 Square Feet
- Dimensions: 16X15
Bedroom 2
- Features: Flooring (Carpet)
- Level: Second
- Area: 238 Square Feet
- Dimensions: 14X17
Bedroom 3
- Features: Flooring (Carpet)
- Level: Second
- Area: 144 Square Feet
- Dimensions: 12X12
Bedroom 4
- Features: Flooring (Carpet)
- Level: Second
- Area: 132 Square Feet
- Dimensions: 12X11
Bedroom 5
- Level: Main
- Area: 121 Square Feet
- Dimensions: 11X11
Dining room
- Features: Flooring (Hardwood)
- Level: Main
- Area: 132 Square Feet
- Dimensions: 12X11
Family room
- Features: Flooring (Hardwood)
- Level: Main
- Area: 350 Square Feet
- Dimensions: 14X25
Kitchen
- Features: Kitchen (Eating Area-Table Space, Island), Flooring (Hardwood)
- Level: Main
- Area: 240 Square Feet
- Dimensions: 12X20
Living room
- Features: Flooring (Hardwood)
- Level: Main
- Area: 238 Square Feet
- Dimensions: 17X14
Heating
- Natural Gas, Forced Air
Cooling
- Central Air
Appliances
- Included: Range, Dishwasher, Refrigerator, Washer, Dryer
- Laundry: In Unit
Features
- Basement: Unfinished,Full
- Number of fireplaces: 1
- Fireplace features: Family Room
Interior area
- Total structure area: 0
- Total interior livable area: 3,511 sqft
Property
Parking
- Total spaces: 3
- Parking features: Asphalt, Garage Door Opener, On Site, Garage Owned, Attached, Garage
- Attached garage spaces: 3
- Has uncovered spaces: Yes
Accessibility
- Accessibility features: No Disability Access
Features
- Stories: 2
- Patio & porch: Deck
Lot
- Size: 0.28 Acres
- Dimensions: 86X148X86X149
Details
- Parcel number: 02261030090000
- Special conditions: None
Construction
Type & style
- Home type: SingleFamily
- Property subtype: Single Family Residence
Materials
- Frame
- Foundation: Concrete Perimeter
- Roof: Asphalt
Condition
- New construction: No
- Year built: 2004
Utilities & green energy
- Sewer: Public Sewer
- Water: Public
Community & neighborhood
Location
- Region: Lindenhurst
HOA & financial
HOA
- Has HOA: Yes
- HOA fee: $419 annually
- Services included: Other
Other
Other facts
- Listing terms: Conventional
- Ownership: Fee Simple
Price history
| Date | Event | Price |
|---|---|---|
| 6/3/2025 | Sold | $507,000-2.5%$144/sqft |
Source: | ||
| 5/2/2025 | Contingent | $519,900$148/sqft |
Source: | ||
| 4/21/2025 | Listed for sale | $519,900+15.6%$148/sqft |
Source: | ||
| 9/18/2024 | Listing removed | $449,900$128/sqft |
Source: | ||
| 9/13/2024 | Price change | $449,900-2.2%$128/sqft |
Source: | ||
Public tax history
| Year | Property taxes | Tax assessment |
|---|---|---|
| 2023 | $14,007 +4.9% | $151,392 +13.2% |
| 2022 | $13,348 +4.9% | $133,762 +9% |
| 2021 | $12,719 +2.2% | $122,719 +11.2% |
Find assessor info on the county website
Neighborhood: 60046
Nearby schools
GreatSchools rating
- 9/10Oakland Elementary SchoolGrades: K-5Distance: 1.3 mi
- 8/10Antioch Upper Grade SchoolGrades: 6-8Distance: 4.7 mi
- 9/10Lakes Community High SchoolGrades: 9-12Distance: 1.1 mi
Schools provided by the listing agent
- District: 34
Source: MRED as distributed by MLS GRID. This data may not be complete. We recommend contacting the local school district to confirm school assignments for this home.

Get pre-qualified for a loan
At Zillow Home Loans, we can pre-qualify you in as little as 5 minutes with no impact to your credit score.An equal housing lender. NMLS #10287.
Sell for more on Zillow
Get a free Zillow Showcase℠ listing and you could sell for .
$522,600
2% more+ $10,452
With Zillow Showcase(estimated)
$533,052

