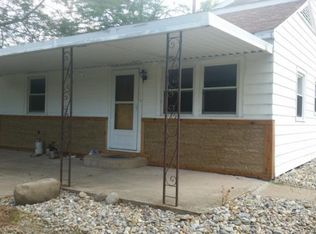Featuring a new kitchen with granite countertops, slow close cabinets, and new appliances. Home has an IKEA inspired full bathroom, laminate and new carpet installed throughout. The home is tastefully painted, offers upgraded lighting, kitchen and bath fixtures. This is a three bedroom ranch, with an eat in kitchen, large family, and utility room set on 1.5 acres. Other upgrades include: NEW septic system, AC, high efficiency furnace, water softener hot water heater and well pump.
This property is off market, which means it's not currently listed for sale or rent on Zillow. This may be different from what's available on other websites or public sources.
