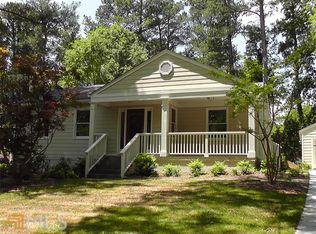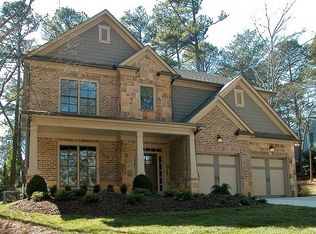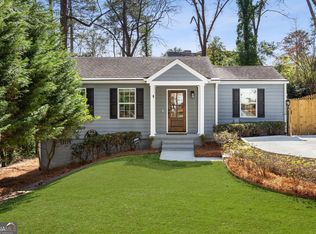Closed
$776,000
1792 Hickory Rd, Chamblee, GA 30341
3beds
1,653sqft
Single Family Residence
Built in 1948
0.5 Acres Lot
$-- Zestimate®
$469/sqft
$2,639 Estimated rent
Home value
Not available
Estimated sales range
Not available
$2,639/mo
Zestimate® history
Loading...
Owner options
Explore your selling options
What's special
Within walking distance to both Canfield Park and the 30+ acre Ashford Forest Preserve, this home is perfectly situated just above street level with an incredible, professionally landscaped, flat backyard that stretches a total of 1/2 acre! Charming and expanded footprint with lots of windows, easy flow and access to the deck and yard. A kitchen and owner's suite addition completed along with newer plumbing and electrical, 2023 roof AND hvac, Monarch double pane windows, improved insulation, Thomasville cabinets, high-end stainless steel appliances, lawn irrigation, refinished hardwood and updated tile. Long driveway leads to the 2 car detached garage with extra depth added allows storage or workshop space and leaves room for the cars. Enjoy a front porch with room for rockers or a swing and the composite, easy maintenance deck and back patio allow ample space for grilling, dining and seating to mount a TV and enjoy the game! Loads of common space in the eat-in kitchen with island, living room and true dining room space + a powder room for guests. Owner suite with private bath and walk-in closet. 2 additional bedrooms share a hall bath. So much to offer with this home and lot. Note full list of upgrades in the agent documents.
Zillow last checked: 8 hours ago
Listing updated: July 01, 2024 at 07:38am
Listed by:
Todd Banister 404-561-7707,
Harry Norman Realtors
Bought with:
Pamela Scudellari, 158352
Ansley RE|Christie's Int'l RE
Source: GAMLS,MLS#: 10309407
Facts & features
Interior
Bedrooms & bathrooms
- Bedrooms: 3
- Bathrooms: 3
- Full bathrooms: 2
- 1/2 bathrooms: 1
- Main level bathrooms: 2
- Main level bedrooms: 3
Dining room
- Features: Separate Room
Kitchen
- Features: Breakfast Area, Solid Surface Counters
Heating
- Central, Natural Gas
Cooling
- Ceiling Fan(s), Central Air
Appliances
- Included: Dishwasher, Disposal, Refrigerator
- Laundry: Other
Features
- Bookcases, Double Vanity, Master On Main Level, Split Bedroom Plan, Vaulted Ceiling(s), Walk-In Closet(s)
- Flooring: Hardwood, Tile
- Windows: Double Pane Windows
- Basement: Crawl Space
- Has fireplace: No
- Common walls with other units/homes: No Common Walls
Interior area
- Total structure area: 1,653
- Total interior livable area: 1,653 sqft
- Finished area above ground: 1,653
- Finished area below ground: 0
Property
Parking
- Parking features: Garage, Garage Door Opener, Kitchen Level
- Has garage: Yes
Features
- Levels: One
- Stories: 1
- Patio & porch: Deck, Patio, Porch
- Fencing: Back Yard
- Body of water: None
Lot
- Size: 0.50 Acres
- Features: Level, Private
Details
- Additional structures: Garage(s)
- Parcel number: 18 278 03 004
Construction
Type & style
- Home type: SingleFamily
- Architectural style: Bungalow/Cottage,Brick 3 Side,Ranch
- Property subtype: Single Family Residence
Materials
- Brick
- Foundation: Block
- Roof: Other
Condition
- Resale
- New construction: No
- Year built: 1948
Utilities & green energy
- Sewer: Public Sewer
- Water: Public
- Utilities for property: Cable Available, Electricity Available, Natural Gas Available, Sewer Connected
Green energy
- Energy efficient items: Thermostat, Windows
Community & neighborhood
Security
- Security features: Security System, Smoke Detector(s)
Community
- Community features: Clubhouse, Park, Playground, Street Lights, Tennis Court(s), Walk To Schools, Near Shopping
Location
- Region: Chamblee
- Subdivision: Ashford Park
HOA & financial
HOA
- Has HOA: No
- Services included: None
Other
Other facts
- Listing agreement: Exclusive Right To Sell
- Listing terms: Other
Price history
| Date | Event | Price |
|---|---|---|
| 6/28/2024 | Sold | $776,000+1.4%$469/sqft |
Source: | ||
| 6/4/2024 | Pending sale | $765,000$463/sqft |
Source: | ||
| 5/31/2024 | Listed for sale | $765,000+80%$463/sqft |
Source: | ||
| 2/24/2021 | Listing removed | -- |
Source: Owner Report a problem | ||
| 5/29/2020 | Listing removed | $3,600$2/sqft |
Source: Owner Report a problem | ||
Public tax history
| Year | Property taxes | Tax assessment |
|---|---|---|
| 2025 | $9,346 +76.5% | $295,880 +64.4% |
| 2024 | $5,296 -16% | $180,000 -23% |
| 2023 | $6,303 +45.2% | $233,720 +60.7% |
Find assessor info on the county website
Neighborhood: 30341
Nearby schools
GreatSchools rating
- 8/10Ashford Park Elementary SchoolGrades: PK-5Distance: 0.5 mi
- 8/10Chamblee Middle SchoolGrades: 6-8Distance: 1.3 mi
- 8/10Chamblee Charter High SchoolGrades: 9-12Distance: 1.4 mi
Schools provided by the listing agent
- Elementary: Ashford Park
- Middle: Chamblee
- High: Chamblee
Source: GAMLS. This data may not be complete. We recommend contacting the local school district to confirm school assignments for this home.
Get pre-qualified for a loan
At Zillow Home Loans, we can pre-qualify you in as little as 5 minutes with no impact to your credit score.An equal housing lender. NMLS #10287.


