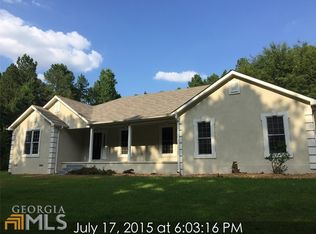This is a true MUST SEE!!! Located 15 minutes from I-20. Convenient to Conyers, Covington, and Madison! It is 5 minutes from Jackson Lake and to the Marina. Come enjoy this completely remodeled home with a large outdoor entertaining space. The lush landscaping makes you feel as if you are in your own private oasis 15.5 acres offers a large wooded area full of wildlife, and a small stream. The home sits at the front of the lot, with a large circular driveway to carry you away from the road to your private space. The outside the two car garage is a large concrete pad offering plenty of additional parking for guests, or a RV. This four bedroom two and half bath has been completely remodeled, bonus room over the garage, and plenty of walk-in attic storage. The kitchen is open to a large family room with a fireplace and cathedral ceiling. True definition of "master" is exhibited by the master bedroom. Over sized master has its own sitting room, cathedral ceilings, two closets, split duct A/C unit and exterior door to the lovely patio and outdoor shower. Great views of the saltwater pool and large palm trees complete the space. Master bathroom has a walk in tiled shower, jetted tub, double sinks. A stacked washer and dryer are conveniently located off master bathroom making for an easy laundry day!, Home interior and exterior freshly painted. new roof,& main A/C unit. A long list of custom upgrades; hardwood, tile, waterproof vinyl flooring, custom trim, eyelash windows, plantation shutters, these are just some of the factors that add WOW to this home.
This property is off market, which means it's not currently listed for sale or rent on Zillow. This may be different from what's available on other websites or public sources.
