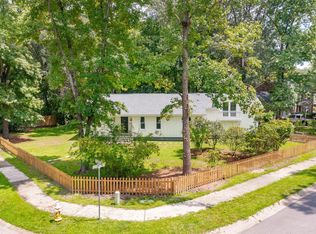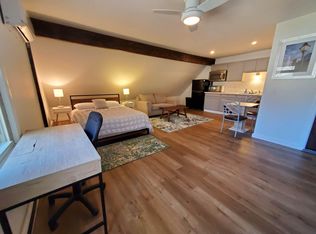Closed
$470,000
1792 Gun Club Rd, Charleston, SC 29414
3beds
1,871sqft
Single Family Residence
Built in 1976
0.35 Acres Lot
$456,100 Zestimate®
$251/sqft
$2,682 Estimated rent
Home value
$456,100
$429,000 - $488,000
$2,682/mo
Zestimate® history
Loading...
Owner options
Explore your selling options
What's special
NO HOA Welcome to 1792 Gun Club Road--a beautifully maintained 3-bedroom, 2.5-bathroom home that blends classic style with thoughtful features. Upon entry, you'll find a versatile bonus room to the left, perfect for a study or play area. On the right, the dining room offers an elegant setting for gatherings, while the bright breakfast nook--with its charming bay window--fills the kitchen with warm, natural light.The home is designed for low maintenance, featuring a spacious front porch that spans the entire length of the property. The detached two-car garage provides ample storage space, with half converted into a comfortable, air-conditioned home gym. A horseshoe driveway ensures easy access to the home. Upstairs, you'll find three generously sized bedrooms, including acozy owner's suite. Recent updates include a brand-new HVAC system (1 in 2023 and 1 in 2024), making this home truly move-in ready. Located in a vibrant community with sidewalk access and backing up to a beautiful park, this property is ideal for outdoor activities and leisure. Don't miss the chance to make this charming home yours schedule a showing today and explore the possibilities!
Zillow last checked: 8 hours ago
Listing updated: March 10, 2025 at 09:39am
Listed by:
Real Broker, LLC
Bought with:
The Pulse Charleston
Source: CTMLS,MLS#: 24027936
Facts & features
Interior
Bedrooms & bathrooms
- Bedrooms: 3
- Bathrooms: 3
- Full bathrooms: 2
- 1/2 bathrooms: 1
Heating
- Heat Pump
Cooling
- Central Air
Appliances
- Laundry: Washer Hookup, Laundry Room
Features
- Beamed Ceilings, Ceiling - Blown, Tray Ceiling(s), Eat-in Kitchen, Entrance Foyer
- Flooring: Carpet, Other, Parquet, Vinyl
- Windows: Window Treatments
- Number of fireplaces: 2
- Fireplace features: Family Room, Gas Log, Other, Two
Interior area
- Total structure area: 1,871
- Total interior livable area: 1,871 sqft
Property
Parking
- Total spaces: 2
- Parking features: Garage, Detached, Off Street
- Garage spaces: 2
Features
- Levels: Two
- Stories: 2
- Patio & porch: Deck, Front Porch
- Fencing: Privacy
Lot
- Size: 0.35 Acres
- Features: .5 - 1 Acre, High, Interior Lot, Wooded
Details
- Parcel number: 3540300051
Construction
Type & style
- Home type: SingleFamily
- Architectural style: Traditional
- Property subtype: Single Family Residence
Materials
- Vinyl Siding
- Roof: Asphalt
Condition
- New construction: No
- Year built: 1976
Utilities & green energy
- Sewer: Public Sewer
- Water: Public
- Utilities for property: Charleston Water Service, Dominion Energy
Community & neighborhood
Community
- Community features: Club Membership Available, Park, Pool, Tennis Court(s), Trash
Location
- Region: Charleston
- Subdivision: Forest Lakes
Other
Other facts
- Listing terms: Any
Price history
| Date | Event | Price |
|---|---|---|
| 1/17/2025 | Sold | $470,000-1.1%$251/sqft |
Source: | ||
| 12/9/2024 | Contingent | $475,000$254/sqft |
Source: | ||
| 12/5/2024 | Listed for sale | $475,000$254/sqft |
Source: | ||
| 11/27/2024 | Contingent | $475,000$254/sqft |
Source: | ||
| 11/4/2024 | Listed for sale | $475,000+200.6%$254/sqft |
Source: | ||
Public tax history
| Year | Property taxes | Tax assessment |
|---|---|---|
| 2024 | $1,467 +0.7% | $8,040 |
| 2023 | $1,456 +5.7% | $8,040 |
| 2022 | $1,377 -3.1% | $8,040 |
Find assessor info on the county website
Neighborhood: 29414
Nearby schools
GreatSchools rating
- 8/10Springfield Elementary SchoolGrades: PK-5Distance: 1.5 mi
- 4/10C. E. Williams Middle School For Creative & ScientGrades: 6-8Distance: 1.9 mi
- 7/10West Ashley High SchoolGrades: 9-12Distance: 1.6 mi
Schools provided by the listing agent
- Elementary: Springfield
- Middle: Middleton
- High: West Ashley
Source: CTMLS. This data may not be complete. We recommend contacting the local school district to confirm school assignments for this home.
Get a cash offer in 3 minutes
Find out how much your home could sell for in as little as 3 minutes with a no-obligation cash offer.
Estimated market value
$456,100

