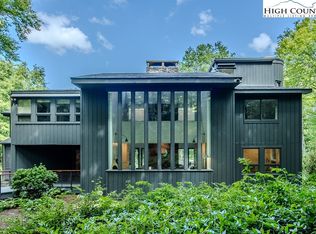Sold for $4,450,000 on 05/12/25
$4,450,000
1792 Golf Course Road, Linville, NC 28646
4beds
6,706sqft
Single Family Residence
Built in 2002
1.83 Acres Lot
$4,425,200 Zestimate®
$664/sqft
$3,186 Estimated rent
Home value
$4,425,200
Estimated sales range
Not available
$3,186/mo
Zestimate® history
Loading...
Owner options
Explore your selling options
What's special
Welcome to 1792 Golf Course Road, a stunning modern remodel in the prestigious Grandfather Golf and Country Club, where your home reflects your style. This exquisite residence has been meticulously remodeled to blend contemporary style with timeless elegance. As you step inside, you are greeted by an open-concept layout filled with natural light, highlighting the stunning floors and custom finishes throughout. The spacious living area features soaring ceilings, stone fireplace, and large windows and sliding glass doors that frame views of the surrounding landscape. The heart of the home is a beautifully designed kitchen outfitted with top-of-the-line stainless steel appliances, sleek cabinetry and a generous island for entertaining. The adjoining dining area seamlessly flows into a cozy great room, making it ideal for gatherings with family and friends. Just off the great room, you will find an outdoor covered living space featuring a stone fireplace, which is ideal for entertaining or just enjoying the outdoors. With four spacious bedrooms and six and two half luxurious baths, this residence offers ample space for relaxation and privacy. There are two primary suites, one on the main level and upstairs, featuring a spa-like bath and private balconies overlooking the picturesque setting and fifth fairway of the championship course. You will find an amazing living space at the basement level with its own fireplace and bar area, wine room, bunk room and access to the three-car garage. Take the elevator upstairs and you will find an extra bonus room serving as a game room with a sleeping area. Step outside to a beautifully landscaped yard, ideal for outdoor gatherings or simply enjoying the serene setting. With its prime location, modern upgrades and access to world-class amenities, this home offers a lifestyle of comfort and sophistication. Note: There is a discrepancy between tax office square footage and actual square footage.
Zillow last checked: 8 hours ago
Listing updated: May 13, 2025 at 06:13am
Listed by:
Sarah Whitfield (828)260-2929,
Premier Sotheby's International Realty- Banner Elk
Bought with:
NONMLS MEMBER, 800273
NONMLS
Source: High Country AOR,MLS#: 251515 Originating MLS: High Country Association of Realtors Inc.
Originating MLS: High Country Association of Realtors Inc.
Facts & features
Interior
Bedrooms & bathrooms
- Bedrooms: 4
- Bathrooms: 8
- Full bathrooms: 6
- 1/2 bathrooms: 2
Heating
- Forced Air, Propane
Cooling
- Central Air, 3+ Units
Appliances
- Included: Built-In Oven, Dryer, Dishwasher, Disposal, Gas Range, Microwave, Other, Range, Refrigerator, See Remarks, Washer, Water Heater
- Laundry: In Basement, Upper Level
Features
- Vaulted Ceiling(s), Window Treatments
- Windows: Window Treatments
- Basement: Finished
- Number of fireplaces: 3
- Fireplace features: Three, Outside
Interior area
- Total structure area: 6,706
- Total interior livable area: 6,706 sqft
- Finished area above ground: 4,683
- Finished area below ground: 2,023
Property
Parking
- Parking features: Asphalt, Basement, Driveway, Garage, Three or more Spaces
- Has garage: Yes
- Has uncovered spaces: Yes
Features
- Levels: Three Or More
- Stories: 3
- Patio & porch: Covered, Multiple, Open
- Exterior features: Elevator, Fence, Other, Storage, See Remarks
- Fencing: Partial
- Has view: Yes
- View description: Golf Course
- Waterfront features: Creek, Stream
Lot
- Size: 1.83 Acres
Details
- Parcel number: 18560042661900000
Construction
Type & style
- Home type: SingleFamily
- Architectural style: Mountain
- Property subtype: Single Family Residence
Materials
- Stone, Wood Siding, Wood Frame
- Foundation: Basement
- Roof: Other,See Remarks
Condition
- Year built: 2002
Utilities & green energy
- Electric: Generator
- Sewer: Septic Permit 4 Bedroom
- Water: Private, Well
- Utilities for property: Cable Available, High Speed Internet Available
Community & neighborhood
Security
- Security features: Security System, Closed Circuit Camera(s)
Community
- Community features: Club Membership Available, Clubhouse, Fitness Center, Golf, Gated, Lake, Pickleball, River, Tennis Court(s), Trails/Paths, Short Term Rental Allowed
Location
- Region: Linville
- Subdivision: Grandfather Golf And Country Club
HOA & financial
HOA
- Has HOA: Yes
- HOA fee: $5,942 annually
Other
Other facts
- Listing terms: Cash,New Loan
- Road surface type: Paved
Price history
| Date | Event | Price |
|---|---|---|
| 5/12/2025 | Sold | $4,450,000-8.4%$664/sqft |
Source: | ||
| 3/18/2025 | Contingent | $4,860,000$725/sqft |
Source: | ||
| 8/16/2024 | Listed for sale | $4,860,000+215.6%$725/sqft |
Source: | ||
| 1/31/2020 | Sold | $1,540,000$230/sqft |
Source: Public Record Report a problem | ||
Public tax history
| Year | Property taxes | Tax assessment |
|---|---|---|
| 2025 | $9,566 -0.9% | $2,391,400 -0.9% |
| 2024 | $9,655 | $2,413,800 |
| 2023 | $9,655 | $2,413,800 |
Find assessor info on the county website
Neighborhood: Grandfather
Nearby schools
GreatSchools rating
- 5/10Newland Elementary SchoolGrades: PK-5Distance: 3.4 mi
- 2/10Avery MiddleGrades: 6-8Distance: 3.4 mi
- 4/10Avery County High SchoolGrades: 9-12Distance: 3.5 mi
Schools provided by the listing agent
- Elementary: Newland
- High: Avery County
Source: High Country AOR. This data may not be complete. We recommend contacting the local school district to confirm school assignments for this home.
