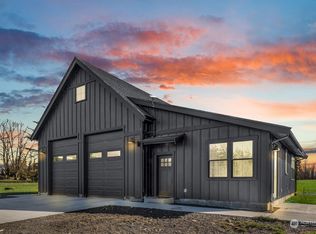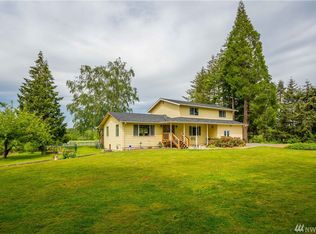Situated on 4.8 acres in great county location in Lynden Schools, this 3153 sq ft 3 bed/4 bath home lives large with den & craft room. Filled with natural light & views of nature, it features large kitchen, two master suites, two fireplaces & new roof. Full basement with kitchenette & separate entrance offers potential MIL unit. Enjoy your secluded park like oasis & koi pond from the huge entertainment decks & fire pit. Garage with workshop, woodshed & barn complete this amazing property.
This property is off market, which means it's not currently listed for sale or rent on Zillow. This may be different from what's available on other websites or public sources.

