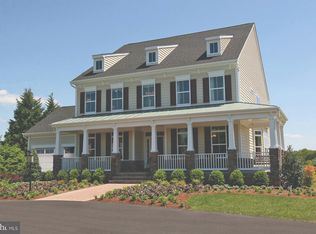The Bradley is all about 3 finished levels of luxury, style, and versatility. Ranging from 2,500 square feet up to 4,500, this Kettler Forlines home design offers single level living with a wide variety of options to customize the interior and exterior to your every preference. The flexible layout can easily accommodate your choice of 3, 4, or 5 bedrooms, with 2 1/2 to 4 1/2 baths. This innovative design includes a den, and separate home office, large walk in pantry and laundry center. Expand the center island kitchen with an additional walk in pantry or add an adjoining service kitchen. The Bradley's unfinished lower level provides flex space for a recreation room, home office, fitness center, or den. The outdoor living spaces can include a screened porch, rear patio, or deck. Your garage can be designed for front or side entry, with two or three-car space. Choose your architectural style as well, with a broad array of exterior finishes and combinations. Standard features of The Bradley include a large owner's suite with two walk-in closets and beautifully appointed owner's bath, with dual vanities, garden tub and step in shower. Every detail in this home reflects Kettler Forlines commitment to outstanding design and award winning craftsmanship.
This property is off market, which means it's not currently listed for sale or rent on Zillow. This may be different from what's available on other websites or public sources.

