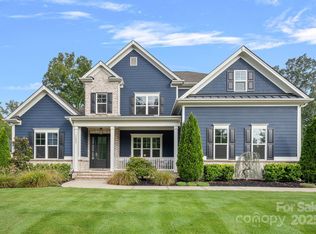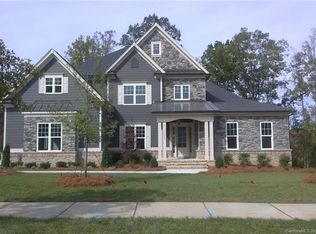Home to be completed in December 2020. Picture shows a similar plan in another community. Rear yard has treed, common open space behind it for lots of privacy! Two story Great Room is open to Kitchen and Breakfast. Ten foot ceilings on Main with eight foot doors! Kitchen features double wall ovens, 36" gas cook-top, vent hood, dishwasher and Sharp microwave drawer. Cabinets have soft close doors and drawers! Granite counters and tile back-splash included. Paint-grade built-in bookcases on both sides of 42" direct vent gas fireplace with granite surround and custom mantle. Dramatic trey ceilings in Owner's Bedroom. 10' ceilings and dual raised vanities in Owner's Bath. Three Bedrooms with walk-in closets and Flex Room on second floor. 50 gallon electric water heater, Low E windows, and ridge vents for attic ventilation included. Irrigation and sod are part of the professionally designed landscape package. Ten year structural warranty.
This property is off market, which means it's not currently listed for sale or rent on Zillow. This may be different from what's available on other websites or public sources.

