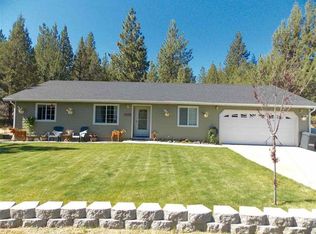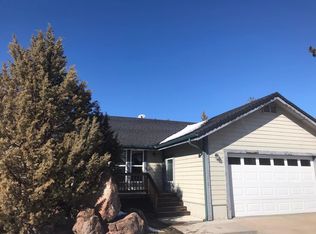Sold for $1,300,000 on 09/22/25
$1,300,000
17917 Lake Shore Dr, Weed, CA 96094
6beds
5baths
7,068sqft
Single Family Residence
Built in ----
24.31 Acres Lot
$1,186,700 Zestimate®
$184/sqft
$4,766 Estimated rent
Home value
$1,186,700
$1.13M - $1.25M
$4,766/mo
Zestimate® history
Loading...
Owner options
Explore your selling options
What's special
So much more than just a lakefront home! Are you looking for a retreat, event venue, or homestead? This property has the potential to fulfill all your dreams. Custom built along the edge of the Lake Shastina Resort community alongside the lake and minutes from the golf course. Imagine coming home to over 24 acres with private gate, several acres of lush lawn surrounded by soaring pine trees, 4,600 sq. ft. barn, large horse arena, resort sized pebble tech pool w/ waterfalls & home with enough space for a large family. This well designed space was built for entertaining with a chef's kitchen and formal dining room with fireplace. Offering 6 spacious bedrooms, including a private upstairs ensuite featuring dual closets, office/sitting room and oversized bathroom. Full daylight basement downstairs has large game room with woodstove, home gym, built-in sauna, and media room w/ leather recliners & mini fridge. Swim in the pool, workout, play volleyball, lawn games, go fishing, ride dirt bikes or horses on the acreage, movies outdoors or in the home theatre, possibilities run as far as your imagination. Schedule your private viewing today.
Zillow last checked: 8 hours ago
Listing updated: September 22, 2025 at 09:05pm
Listed by:
Ryan Green 530-859-0150,
Exp Realty of California
Bought with:
Ryan Green, DRE #:01233762
Exp Realty of California
Source: SMLS,MLS#: 20250479
Facts & features
Interior
Bedrooms & bathrooms
- Bedrooms: 6
- Bathrooms: 5
Bathroom
- Features: Double Vanity, Tile Counters
Kitchen
- Features: Custom Cabinets, Granite Counters, Kitchen Island, Lazy Susan, Prep Sink
Heating
- F/A Electric, Fireplace Insert
Cooling
- Central Air
Appliances
- Included: Cooktop, Dishwasher, Disposal, Microwave, Gas Range, Refrigerator, Washer, Double Oven
- Laundry: Laundry Room
Features
- Pantry, Sauna, Vaulted Ceiling(s), Walk-In Closet(s), Central Vacuum
- Flooring: Carpet, Wood
- Doors: French Doors
- Windows: Curtains, Double Pane Windows, Vinyl Clad
- Basement: Full
- Has fireplace: Yes
- Fireplace features: Two or More, Living Room
Interior area
- Total structure area: 7,068
- Total interior livable area: 7,068 sqft
Property
Parking
- Parking features: Attached, Asphalt, RV Access/Parking
- Has attached garage: Yes
- Has uncovered spaces: Yes
- Details: RV Parking
Features
- Patio & porch: Deck, Patio
- Exterior features: Garden
- Has private pool: Yes
- Pool features: Outdoor Pool
- Has spa: Yes
- Spa features: Hot Tub, Spa, Private, Bath
- Fencing: Wood
- Has view: Yes
- View description: Hills, Lake, the Eddies, Trees/Woods
- Has water view: Yes
- Water view: Lake
- Waterfront features: Waterfront, Lake Front
Lot
- Size: 24.31 Acres
- Features: Horses OK, Landscaped, Lawn, Sprinkler, Trees
- Topography: Level
Details
- Additional structures: Residence, Shed(s), Workshop, Barn(s)
- Additional parcels included: 020071420
- Parcel number: 020071410000
- Other equipment: Intercom, Satellite Dish
- Horses can be raised: Yes
Construction
Type & style
- Home type: SingleFamily
- Architectural style: Country
- Property subtype: Single Family Residence
Materials
- Brick, Wood Siding
- Roof: Composition
Condition
- 31 - 50 yrs
Utilities & green energy
- Sewer: Has Septic
- Water: Well
- Utilities for property: Cable Available, Cell Service, Electricity, Phone Available, Propane, Satelite
Community & neighborhood
Location
- Region: Weed
Other
Other facts
- Road surface type: Paved
Price history
| Date | Event | Price |
|---|---|---|
| 9/22/2025 | Sold | $1,300,000+0.4%$184/sqft |
Source: | ||
| 8/15/2025 | Pending sale | $1,295,000$183/sqft |
Source: | ||
| 5/1/2025 | Listed for sale | $1,295,000-4.1%$183/sqft |
Source: | ||
| 2/23/2025 | Listing removed | $1,350,000$191/sqft |
Source: | ||
| 10/8/2024 | Listed for sale | $1,350,000$191/sqft |
Source: | ||
Public tax history
| Year | Property taxes | Tax assessment |
|---|---|---|
| 2025 | $9,708 +1.7% | $921,459 +2% |
| 2024 | $9,543 +2% | $903,392 +2% |
| 2023 | $9,353 +2% | $885,679 +2% |
Find assessor info on the county website
Neighborhood: Lake Shastina
Nearby schools
GreatSchools rating
- 7/10Butteville Elementary SchoolGrades: K-8Distance: 4 mi
- 4/10Weed High SchoolGrades: 9-12Distance: 5.6 mi

Get pre-qualified for a loan
At Zillow Home Loans, we can pre-qualify you in as little as 5 minutes with no impact to your credit score.An equal housing lender. NMLS #10287.


