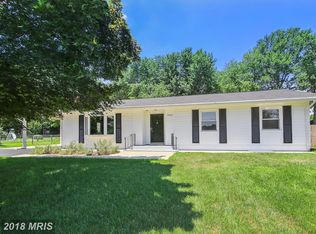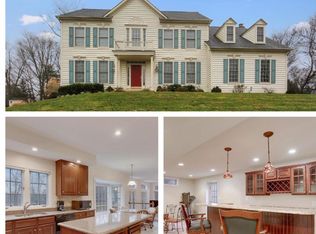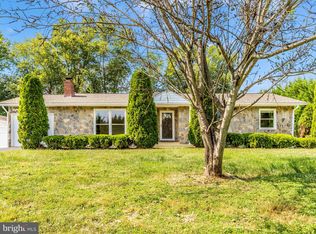Sold for $550,000
$550,000
17916 Muncaster Rd, Derwood, MD 20855
3beds
2,800sqft
Single Family Residence
Built in 1964
0.55 Acres Lot
$546,600 Zestimate®
$196/sqft
$3,604 Estimated rent
Home value
$546,600
$503,000 - $596,000
$3,604/mo
Zestimate® history
Loading...
Owner options
Explore your selling options
What's special
Price drastically reduced! Take advantage of the lowest interest rates all year! Spacious Derwood Home with Pool on Expansive Lot! Welcome to this charming east-facing single-family home nestled in the sought-after Derwood community. Situated on a lush and private .55-acre lot, this property offers over 2,800 square feet of living space across two fully finished levels. The home is well maintained, having been completely renovated from framing in 1995, and since again in the basement just last year, with a NEW ROOF (October 2024), HVAC Just 4 years old, Water Heater just 6 years old. Step inside to a welcoming entry leading to a formal living room featuring hardwood floors, a charming wood-burning fireplace, and a large bay window that fills the space with natural light. The spacious eat-in kitchen boasts ample cabinetry, a gas range, and flows seamlessly into the open-concept dining and family room, ideal for gatherings. Enjoy year-round relaxation in the enclosed sunroom, offering wall-to-wall windows and direct access to the back patio and in-ground pool—your private outdoor oasis. The pool is newly refinished with a NEW LINER and FILTER. The main level offers three generously sized bedrooms and two full bathrooms, including a primary suite with a private ensuite bath including a walk-in shower. Secondary bedrooms are bright and share a full bath. The fully finished lower level (with new waterproof LVP flooring throughout, done in 2024) expands your living space with a large recreation room. The pool table conveys and is a desirable Brunswick brand table that was recently refinished. There is also dedicated laundry room, and bonus room—perfect as a home office or 4th bedroom—along with a third full bath and ample storage. Additional features include a large driveway, covered carport, and an unbeatable location just minutes to shopping, dining, parks, and major commuter routes including the ICC and public transit options. Don’t miss this opportunity!
Zillow last checked: 8 hours ago
Listing updated: November 06, 2025 at 10:42am
Listed by:
Nathan Dart 301-977-2800,
RE/MAX Realty Group,
Listing Team: Dart Homes Team, Co-Listing Team: Dart Homes Team,Co-Listing Agent: Ana Dubin 240-375-8448,
RE/MAX Realty Group
Bought with:
Craig Rosenfeld, SP0225098559
RE/MAX Realty Group
Source: Bright MLS,MLS#: MDMC2186568
Facts & features
Interior
Bedrooms & bathrooms
- Bedrooms: 3
- Bathrooms: 3
- Full bathrooms: 3
- Main level bathrooms: 2
- Main level bedrooms: 3
Basement
- Area: 1400
Heating
- Forced Air, Natural Gas
Cooling
- Central Air, Ceiling Fan(s), Electric
Appliances
- Included: Cooktop, Refrigerator, Microwave, Ice Maker, Dishwasher, Disposal, Washer, Dryer, Humidifier, Gas Water Heater
- Laundry: Lower Level
Features
- Attic, Bathroom - Tub Shower, Bathroom - Walk-In Shower, Combination Dining/Living, Combination Kitchen/Dining, Family Room Off Kitchen, Floor Plan - Traditional, Eat-in Kitchen, Kitchen - Table Space, Recessed Lighting, Dry Wall
- Flooring: Hardwood, Luxury Vinyl, Ceramic Tile, Wood
- Doors: Sliding Glass
- Windows: Double Pane Windows, Bay/Bow, Window Treatments
- Basement: Finished,Interior Entry
- Number of fireplaces: 1
- Fireplace features: Wood Burning
Interior area
- Total structure area: 2,800
- Total interior livable area: 2,800 sqft
- Finished area above ground: 1,400
- Finished area below ground: 1,400
Property
Parking
- Total spaces: 1
- Parking features: Asphalt, Driveway, Attached Carport
- Carport spaces: 1
- Has uncovered spaces: Yes
Accessibility
- Accessibility features: None
Features
- Levels: Two
- Stories: 2
- Patio & porch: Enclosed, Porch, Patio
- Exterior features: Extensive Hardscape, Lighting
- Has private pool: Yes
- Pool features: In Ground, Private
- Fencing: Back Yard
- Has view: Yes
- View description: Trees/Woods, Street
Lot
- Size: 0.55 Acres
- Features: Backs to Trees
Details
- Additional structures: Above Grade, Below Grade
- Parcel number: 160100002670
- Zoning: R200
- Special conditions: Standard
Construction
Type & style
- Home type: SingleFamily
- Architectural style: Raised Ranch/Rambler,Ranch/Rambler
- Property subtype: Single Family Residence
Materials
- Vinyl Siding, Brick
- Foundation: Other
- Roof: Architectural Shingle
Condition
- Good
- New construction: No
- Year built: 1964
- Major remodel year: 1995
Utilities & green energy
- Sewer: Septic Exists
- Water: Public
Community & neighborhood
Location
- Region: Derwood
- Subdivision: Redland Estates
Other
Other facts
- Listing agreement: Exclusive Right To Sell
- Listing terms: Cash,Conventional,FHA,VA Loan
- Ownership: Fee Simple
Price history
| Date | Event | Price |
|---|---|---|
| 11/5/2025 | Sold | $550,000$196/sqft |
Source: | ||
| 9/29/2025 | Pending sale | $550,000$196/sqft |
Source: | ||
| 9/17/2025 | Price change | $550,000-3.3%$196/sqft |
Source: | ||
| 9/5/2025 | Price change | $569,000-1%$203/sqft |
Source: | ||
| 8/29/2025 | Price change | $575,000-4%$205/sqft |
Source: | ||
Public tax history
| Year | Property taxes | Tax assessment |
|---|---|---|
| 2025 | $3,958 -8.2% | $406,033 +8.3% |
| 2024 | $4,314 +9% | $374,767 +9.1% |
| 2023 | $3,958 +4.4% | $343,500 |
Find assessor info on the county website
Neighborhood: 20855
Nearby schools
GreatSchools rating
- 6/10Sequoyah Elementary SchoolGrades: PK-5Distance: 1.5 mi
- 4/10Redland Middle SchoolGrades: 6-8Distance: 0.9 mi
- 5/10Col. Zadok Magruder High SchoolGrades: 9-12Distance: 1.8 mi
Schools provided by the listing agent
- Elementary: Sequoyah
- Middle: Redland
- High: Col. Zadok A. Magruder
- District: Montgomery County Public Schools
Source: Bright MLS. This data may not be complete. We recommend contacting the local school district to confirm school assignments for this home.
Get pre-qualified for a loan
At Zillow Home Loans, we can pre-qualify you in as little as 5 minutes with no impact to your credit score.An equal housing lender. NMLS #10287.
Sell for more on Zillow
Get a Zillow Showcase℠ listing at no additional cost and you could sell for .
$546,600
2% more+$10,932
With Zillow Showcase(estimated)$557,532


