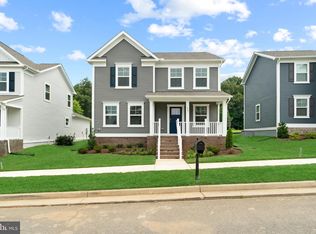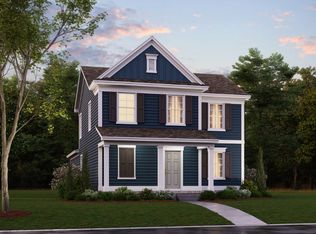Sold for $449,999
$449,999
17916 Meriwether Lewis St, Ruther Glen, VA 22546
3beds
2,155sqft
Single Family Residence
Built in 2022
6,298 Square Feet Lot
$451,000 Zestimate®
$209/sqft
$2,707 Estimated rent
Home value
$451,000
$383,000 - $528,000
$2,707/mo
Zestimate® history
Loading...
Owner options
Explore your selling options
What's special
Charming 3-Bedroom, 2.5-Bathroom Home with Beautiful Features Welcome to this stunning 3-bedroom, 2.5-bathroom home that seamlessly combines comfort and style. With its thoughtfully designed spaces and modern finishes, this home is perfect for both everyday living and entertaining. Upon entering, you’ll be greeted by a spacious living room featuring luxury vinyl plank flooring, recessed lighting, wall molding, and elegant trim work, creating a warm and inviting atmosphere. The adjacent dining room, also with luxury vinyl plank flooring, wall molding, and a chandelier, provides an ideal setting for formal gatherings and special occasions. The kitchen is a chef’s dream, boasting luxury vinyl plank flooring, sleek granite countertops, a stylish tile backsplash, recessed lighting, a convenient breakfast bar, and a walk-in pantry for ample storage. The main level also includes the perfect nook for a desk and workspace, offering a quiet, dedicated area for working from home or studying. The primary bedroom offers a peaceful retreat with luxury vinyl plank flooring, a ceiling fan, a large walk-in closet, and custom molding. The primary bathroom features luxury vinyl plank flooring, a separate shower, and a double sink vanity, ensuring both luxury and convenience. Two additional bedrooms with plush carpeting share a beautifully updated hall bathroom with luxury vinyl plank flooring, a tub/shower combination, and a single sink vanity. Additionally, the bedroom-level laundry room adds extra convenience to your daily routine. The lower level recreation room is perfect for relaxation or entertaining, offering carpet, recessed lighting, and a bathroom rough-in that provides potential for further customization. Step outside to the custom paver patio complete with outdoor lighting and beautifully landscaped grounds, enhanced by an underground sprinkler system for easy lawn maintenance. A charming front porch offers a perfect spot to relax, while the off-street parking and rear-entry garage add convenience and functionality. This home also provides access to community amenities and is within walking distance to the school, making it an ideal place to live.
Zillow last checked: 8 hours ago
Listing updated: July 30, 2025 at 06:17am
Listed by:
Michelle Wilson 540-538-5510,
CENTURY 21 New Millennium
Bought with:
NON MEMBER, 0225194075
Non Subscribing Office
Source: Bright MLS,MLS#: VACV2008208
Facts & features
Interior
Bedrooms & bathrooms
- Bedrooms: 3
- Bathrooms: 3
- Full bathrooms: 2
- 1/2 bathrooms: 1
- Main level bathrooms: 1
Primary bedroom
- Features: Ceiling Fan(s), Flooring - Carpet
- Level: Upper
Bedroom 2
- Features: Flooring - Carpet, Ceiling Fan(s), Walk-In Closet(s)
- Level: Upper
Bedroom 3
- Features: Flooring - Carpet, Recessed Lighting
- Level: Upper
Primary bathroom
- Features: Bathroom - Stall Shower, Double Sink, Flooring - Luxury Vinyl Plank
- Level: Upper
Other
- Features: Attic - Access Panel
- Level: Upper
Dining room
- Features: Flooring - Luxury Vinyl Plank
- Level: Main
Foyer
- Features: Flooring - Luxury Vinyl Plank
- Level: Main
Other
- Features: Bathroom - Tub Shower, Flooring - Luxury Vinyl Plank
- Level: Upper
Half bath
- Features: Flooring - Luxury Vinyl Plank
- Level: Main
Kitchen
- Features: Breakfast Bar, Flooring - Luxury Vinyl Plank, Kitchen - Electric Cooking, Granite Counters, Pantry, Recessed Lighting
- Level: Main
Laundry
- Features: Flooring - Luxury Vinyl Plank
- Level: Upper
Living room
- Features: Flooring - Luxury Vinyl Plank
- Level: Main
Recreation room
- Features: Flooring - Carpet, Recessed Lighting
- Level: Lower
Heating
- Heat Pump, Electric
Cooling
- Central Air, Ceiling Fan(s), Electric
Appliances
- Included: Microwave, Ice Maker, Refrigerator, Water Heater, Dishwasher, Disposal, Dryer, Exhaust Fan, Self Cleaning Oven, Oven/Range - Electric, Stainless Steel Appliance(s), Washer, Water Dispenser, Electric Water Heater
- Laundry: Upper Level, Laundry Room
Features
- Attic, Recessed Lighting, Ceiling Fan(s), Floor Plan - Traditional, Eat-in Kitchen, Pantry, Upgraded Countertops, Walk-In Closet(s), 9'+ Ceilings, Dry Wall
- Flooring: Carpet, Luxury Vinyl
- Doors: Sliding Glass
- Basement: Full,Heated,Interior Entry,Connecting Stairway,Improved,Partially Finished,Rough Bath Plumb,Space For Rooms,Sump Pump
- Has fireplace: No
Interior area
- Total structure area: 2,155
- Total interior livable area: 2,155 sqft
- Finished area above ground: 1,724
- Finished area below ground: 431
Property
Parking
- Total spaces: 2
- Parking features: Garage Faces Rear, Garage Door Opener, Concrete, Attached, Driveway
- Attached garage spaces: 2
- Has uncovered spaces: Yes
Accessibility
- Accessibility features: None
Features
- Levels: Three
- Stories: 3
- Patio & porch: Porch, Patio
- Exterior features: Extensive Hardscape, Lighting, Lawn Sprinkler, Sidewalks, Underground Lawn Sprinkler
- Pool features: Community
Lot
- Size: 6,298 sqft
Details
- Additional structures: Above Grade, Below Grade
- Parcel number: 52F1138
- Zoning: PRD
- Special conditions: Standard
Construction
Type & style
- Home type: SingleFamily
- Architectural style: Colonial
- Property subtype: Single Family Residence
Materials
- Vinyl Siding
- Foundation: Brick/Mortar
Condition
- New construction: No
- Year built: 2022
Utilities & green energy
- Sewer: Public Sewer
- Water: Public
Community & neighborhood
Security
- Security features: Electric Alarm
Location
- Region: Ruther Glen
- Subdivision: Ladysmith Village
HOA & financial
HOA
- Has HOA: Yes
- HOA fee: $152 monthly
- Amenities included: Clubhouse, Pool, Dog Park, Jogging Path, Common Grounds
- Services included: Trash, Snow Removal, Pool(s), Road Maintenance
Other
Other facts
- Listing agreement: Exclusive Right To Sell
- Ownership: Fee Simple
- Road surface type: Black Top
Price history
| Date | Event | Price |
|---|---|---|
| 7/29/2025 | Sold | $449,999$209/sqft |
Source: | ||
| 7/16/2025 | Pending sale | $449,999$209/sqft |
Source: | ||
| 6/23/2025 | Contingent | $449,999$209/sqft |
Source: | ||
| 4/5/2025 | Listed for sale | $449,999+4.9%$209/sqft |
Source: | ||
| 12/15/2022 | Sold | $428,990$199/sqft |
Source: | ||
Public tax history
| Year | Property taxes | Tax assessment |
|---|---|---|
| 2024 | $2,467 +1.3% | $316,308 |
| 2023 | $2,436 +475.1% | $316,308 +475.1% |
| 2022 | $424 | $55,000 |
Find assessor info on the county website
Neighborhood: 22546
Nearby schools
GreatSchools rating
- 5/10Lewis & Clark Elementary SchoolGrades: PK-5Distance: 0.1 mi
- 2/10Caroline Middle SchoolGrades: 6-8Distance: 6.8 mi
- 3/10Caroline High SchoolGrades: 9-12Distance: 6.6 mi
Schools provided by the listing agent
- High: Caroline
- District: Caroline County Public Schools
Source: Bright MLS. This data may not be complete. We recommend contacting the local school district to confirm school assignments for this home.
Get a cash offer in 3 minutes
Find out how much your home could sell for in as little as 3 minutes with a no-obligation cash offer.
Estimated market value$451,000
Get a cash offer in 3 minutes
Find out how much your home could sell for in as little as 3 minutes with a no-obligation cash offer.
Estimated market value
$451,000

