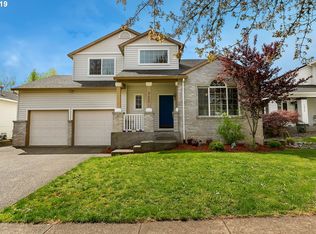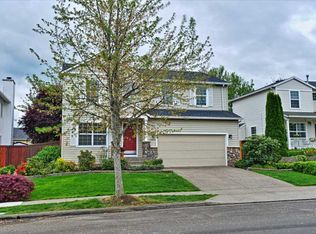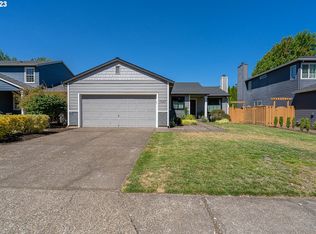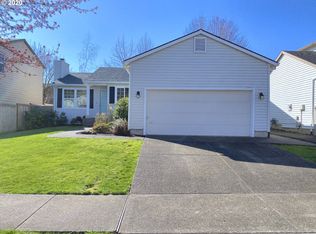Rare floor plan with farmhouse charm, even a porch. Home has 4 bedrooms and 3 full bathrooms, ideal for teen or in-law. Home has been completely remodeled with granite, tile flooring, new cabinets, new vanities, new doors, Shiplap and landscaping. New Windows in 2021. Large oversized patio in fenced back yard with coved BBQ area. Home has additional parking pad in driveway and an oversized 2 car garage. Home is just minutes to elementary and middle school.
This property is off market, which means it's not currently listed for sale or rent on Zillow. This may be different from what's available on other websites or public sources.



