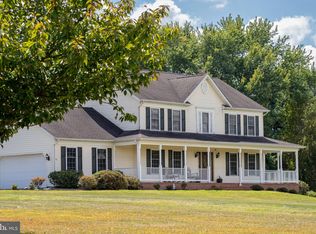Sold for $652,500
$652,500
17914 Foreston Rd, Parkton, MD 21120
4beds
2,754sqft
Single Family Residence
Built in 1969
2.42 Acres Lot
$661,600 Zestimate®
$237/sqft
$3,705 Estimated rent
Home value
$661,600
$602,000 - $728,000
$3,705/mo
Zestimate® history
Loading...
Owner options
Explore your selling options
What's special
Imagine waking each morning to the gentle mist rising from the rolling hills, feeling every thought slip away as the world slows down. You sip your coffee on the sprawling front porch, waving to neighbors as they head out for the day to knock out their daily to-do’s, listen to the birds chirping in the distance, and feel the light breeze ever so softly blowing by. This is your morning, each morning, peaceful serenity, clarity, joy—yours. Nestled on roughly 2.5 acres of picturesque Maryland countryside, this fully upgraded 4-bedroom, 3-bathroom home is a peaceful retreat designed for those seeking beauty and tranquility, elegance and character, confidence in entertainment, and a true place to call home. Step inside and feel the calm wash over you. The open living space is bathed in natural light, with large windows framing views of lush landscapes that invite the outdoors in. The heart of the home—a gourmet kitchen adorned with 2.5-inch Calacatta Quartz waterfall countertops, a custom range hood, and an oversized island—seamlessly connects with the serene surroundings, offering the perfect place to gather with loved ones. Retreating to your spa-inspired master suite, where your luxurious soaking tub, custom shower, and bespoke finishes invite you to unwind after a long day, will be the perfect moment for reflection. Outside, nature becomes part of your everyday experience. Whether relaxing on the 200+ square-foot deck or exploring the nearby trails at Prettyboy Reservoir, this home is a gateway to peaceful living, blending modern comfort with the timeless beauty of Maryland’s countryside. Its quiet seclusion, with a short commute to places like Baltimore and Washington D.C., offers an ideal balance between rural serenity and convenient proximity to city life. Welcome home.
Zillow last checked: 8 hours ago
Listing updated: December 22, 2024 at 06:58am
Listed by:
Phil Gerdes 443-775-3906,
Real Broker, LLC - Annapolis,
Listing Team: The Gerdes Team
Bought with:
John Zito, 674231
Cummings & Co. Realtors
Source: Bright MLS,MLS#: MDBC2108744
Facts & features
Interior
Bedrooms & bathrooms
- Bedrooms: 4
- Bathrooms: 3
- Full bathrooms: 3
- Main level bathrooms: 2
- Main level bedrooms: 3
Basement
- Description: Percent Finished: 98.0
- Area: 1377
Heating
- Forced Air, Electric
Cooling
- Central Air, Electric
Appliances
- Included: Microwave, Dishwasher, Exhaust Fan, Oven/Range - Electric, Refrigerator, Range Hood, Stainless Steel Appliance(s), Water Heater, Water Treat System, Electric Water Heater
Features
- Attic, Bathroom - Walk-In Shower, Bathroom - Tub Shower, Bathroom - Stall Shower, Combination Kitchen/Dining, Combination Kitchen/Living, Entry Level Bedroom, Family Room Off Kitchen, Open Floorplan, Kitchen Island, Eat-in Kitchen, Kitchen - Gourmet, Primary Bath(s), Recessed Lighting, Upgraded Countertops, Walk-In Closet(s), Dry Wall, 9'+ Ceilings
- Flooring: Luxury Vinyl, Carpet
- Windows: Screens, Energy Efficient
- Basement: Partial,Full,Finished,Heated,Improved,Interior Entry,Exterior Entry,Rear Entrance,Sump Pump,Walk-Out Access,Windows,Connecting Stairway,Drainage System,Other
- Number of fireplaces: 2
- Fireplace features: Electric
Interior area
- Total structure area: 2,754
- Total interior livable area: 2,754 sqft
- Finished area above ground: 1,377
- Finished area below ground: 1,377
Property
Parking
- Total spaces: 15
- Parking features: Garage Faces Front, Storage, Inside Entrance, Garage Door Opener, Asphalt, Driveway, Detached, Attached
- Attached garage spaces: 3
- Uncovered spaces: 12
Accessibility
- Accessibility features: Accessible Entrance
Features
- Levels: Two
- Stories: 2
- Exterior features: Extensive Hardscape, Lighting, Rain Gutters
- Pool features: None
Lot
- Size: 2.42 Acres
- Dimensions: 4.00 x
Details
- Additional structures: Above Grade, Below Grade, Outbuilding
- Parcel number: 04050513020476
- Zoning: R
- Special conditions: Standard
Construction
Type & style
- Home type: SingleFamily
- Architectural style: Ranch/Rambler
- Property subtype: Single Family Residence
Materials
- Brick, Vinyl Siding, Frame
- Foundation: Block
- Roof: Architectural Shingle,Asphalt
Condition
- Excellent
- New construction: No
- Year built: 1969
- Major remodel year: 2024
Utilities & green energy
- Electric: 200+ Amp Service
- Sewer: On Site Septic
- Water: Well
Community & neighborhood
Location
- Region: Parkton
- Subdivision: None Available
Other
Other facts
- Listing agreement: Exclusive Right To Sell
- Listing terms: Cash,Conventional,FHA,Private Financing Available,USDA Loan,Negotiable,VA Loan
- Ownership: Fee Simple
Price history
| Date | Event | Price |
|---|---|---|
| 12/20/2024 | Sold | $652,500-4.7%$237/sqft |
Source: | ||
| 10/24/2024 | Contingent | $685,000$249/sqft |
Source: | ||
| 10/3/2024 | Listed for sale | $685,000-2.1%$249/sqft |
Source: | ||
| 9/16/2024 | Listing removed | $699,900$254/sqft |
Source: | ||
| 8/20/2024 | Price change | $699,900-4.1%$254/sqft |
Source: | ||
Public tax history
| Year | Property taxes | Tax assessment |
|---|---|---|
| 2025 | $4,182 +7% | $340,100 +5.5% |
| 2024 | $3,909 +5.8% | $322,500 +5.8% |
| 2023 | $3,695 +6.1% | $304,900 +6.1% |
Find assessor info on the county website
Neighborhood: 21120
Nearby schools
GreatSchools rating
- 9/10Fifth District Elementary SchoolGrades: K-5Distance: 1.2 mi
- 9/10Hereford Middle SchoolGrades: 6-8Distance: 6.6 mi
- 10/10Hereford High SchoolGrades: 9-12Distance: 5.8 mi
Schools provided by the listing agent
- Middle: Hereford
- High: Hereford
- District: Baltimore County Public Schools
Source: Bright MLS. This data may not be complete. We recommend contacting the local school district to confirm school assignments for this home.
Get a cash offer in 3 minutes
Find out how much your home could sell for in as little as 3 minutes with a no-obligation cash offer.
Estimated market value$661,600
Get a cash offer in 3 minutes
Find out how much your home could sell for in as little as 3 minutes with a no-obligation cash offer.
Estimated market value
$661,600
