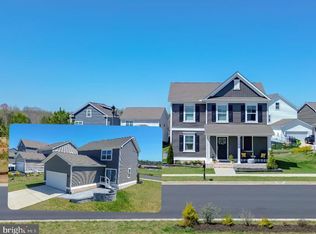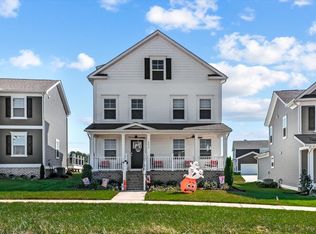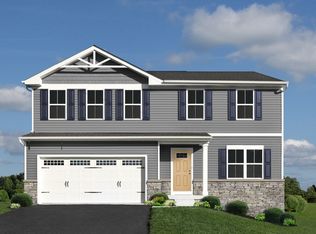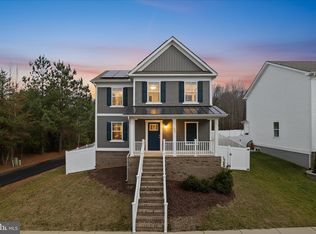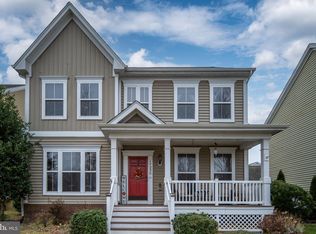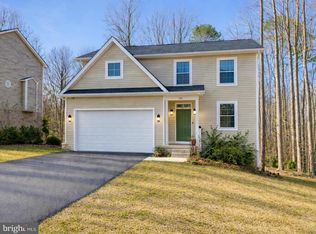Welcome to 17912 Meriwether Lewis Street in the highly desirable Ladysmith Village community of Ruther Glen, VA—ideally positioned between Fredericksburg and Richmond for an easy north or south commute. This beautifully maintained 4-bedroom, 2.5-bath colonial with a full basement was the former model home, showcasing thoughtful design throughout. Built in 2021, it features an open-concept main level with upgraded flooring, a spacious great room that flows effortlessly into the dining area and stunning kitchen complete with Aristokraft cabinetry, granite countertops with eased edge, stainless steel Whirlpool appliances, double-basin stainless sink, Moen fixtures, USB outlet, and a large bar-style island perfect for entertaining. Upstairs, the spacious primary suite offers an oversized walk-in closet and private bath with cultured marble vanity tops and comfort-height elongated commodes, while three additional bedrooms provide flexibility for guests, hobbies, or a home office. The partially finished basement includes a generous recreation room, unfinished storage area, and a full bath rough-in for future expansion. Additional highlights include an irrigation system, two-car rear garage, vinyl insulated Low-E windows, Carrier 14 SEER HVAC system, 50-gallon water heater, whole-house blinds, and the Home Is Connected® Smart Home package featuring video doorbell, smart thermostat, smart lock, and touchscreen control panel. Enjoy resort-style living with access to a 10,000 sq. ft. clubhouse, fitness center, pool, parks, playgrounds, trails, amphitheater, dog park, community garden, and public library—all within the vibrant Ladysmith Village community. Move-in ready and packed with value, this former model home offers comfort, convenience, and lifestyle. Welcome Home!
Coming soon 02/14
$475,000
17912 Meriwether Lewis St, Ruther Glen, VA 22546
4beds
2,471sqft
Est.:
Single Family Residence
Built in 2021
6,298 Square Feet Lot
$445,400 Zestimate®
$192/sqft
$152/mo HOA
What's special
- 1 hour |
- 0 |
- 0 |
Zillow last checked: 8 hours ago
Listing updated: 13 hours ago
Listed by:
Andrea Lovelace 540-940-7345,
Realty One Group Key Properties
Source: Bright MLS,MLS#: VACV2009502
Facts & features
Interior
Bedrooms & bathrooms
- Bedrooms: 4
- Bathrooms: 3
- Full bathrooms: 2
- 1/2 bathrooms: 1
- Main level bathrooms: 1
Rooms
- Room types: Dining Room, Primary Bedroom, Bedroom 2, Bedroom 3, Bedroom 4, Kitchen, Family Room, Laundry, Recreation Room, Storage Room, Utility Room, Primary Bathroom, Half Bath
Primary bedroom
- Level: Upper
Bedroom 2
- Level: Upper
Bedroom 3
- Level: Upper
Bedroom 4
- Level: Upper
Primary bathroom
- Level: Upper
Dining room
- Level: Main
Family room
- Level: Main
Half bath
- Level: Main
Kitchen
- Level: Main
Laundry
- Level: Main
Recreation room
- Level: Lower
Storage room
- Level: Lower
Utility room
- Level: Lower
Heating
- Heat Pump, Electric
Cooling
- Central Air, Heat Pump, Electric
Appliances
- Included: Microwave, Dishwasher, Disposal, Dryer, Ice Maker, Oven/Range - Electric, Refrigerator, Stainless Steel Appliance(s), Washer, Water Heater, Electric Water Heater
- Laundry: Dryer In Unit, Washer In Unit, Laundry Room
Features
- Dining Area, Family Room Off Kitchen, Open Floorplan, Upgraded Countertops, Walk-In Closet(s), Pantry, Primary Bath(s), Ceiling Fan(s), Recessed Lighting
- Flooring: Luxury Vinyl, Carpet
- Windows: Double Pane Windows, Low Emissivity Windows, Vinyl Clad
- Has basement: No
- Has fireplace: No
Interior area
- Total structure area: 2,842
- Total interior livable area: 2,471 sqft
- Finished area above ground: 1,914
- Finished area below ground: 557
Property
Parking
- Total spaces: 2
- Parking features: Garage Faces Rear, Garage Door Opener, Inside Entrance, Attached
- Attached garage spaces: 2
Accessibility
- Accessibility features: None
Features
- Levels: Three
- Stories: 3
- Patio & porch: Porch
- Exterior features: Lighting, Underground Lawn Sprinkler, Rain Gutters, Sidewalks
- Pool features: Community
- Fencing: Back Yard
Lot
- Size: 6,298 Square Feet
Details
- Additional structures: Above Grade, Below Grade
- Parcel number: 52F1137
- Zoning: PRD
- Special conditions: Standard
Construction
Type & style
- Home type: SingleFamily
- Architectural style: Colonial,Traditional
- Property subtype: Single Family Residence
Materials
- Vinyl Siding
- Foundation: Concrete Perimeter
- Roof: Asphalt,Architectural Shingle
Condition
- Excellent,Very Good
- New construction: No
- Year built: 2021
Details
- Builder model: SIDNEY
- Builder name: D.R. HORTON
Utilities & green energy
- Sewer: Public Sewer
- Water: Public
Community & HOA
Community
- Security: Smoke Detector(s), Carbon Monoxide Detector(s), Fire Sprinkler System
- Subdivision: Ladysmith Village
HOA
- Has HOA: Yes
- Amenities included: Common Grounds, Fitness Center, Jogging Path, Party Room, Picnic Area, Pool, Tot Lots/Playground, Clubhouse
- Services included: Common Area Maintenance, Management, Snow Removal, Trash, Reserve Funds
- HOA fee: $152 monthly
- HOA name: LADYSMITH VILLAGE
Location
- Region: Ruther Glen
Financial & listing details
- Price per square foot: $192/sqft
- Tax assessed value: $410,500
- Annual tax amount: $2,135
- Date on market: 2/14/2026
- Listing agreement: Exclusive Right To Sell
- Ownership: Fee Simple
Estimated market value
$445,400
$423,000 - $468,000
$3,110/mo
Price history
Price history
| Date | Event | Price |
|---|---|---|
| 8/11/2025 | Listing removed | $515,000$208/sqft |
Source: | ||
| 6/30/2025 | Price change | $515,000-1.9%$208/sqft |
Source: | ||
| 3/20/2025 | Listed for sale | $524,900+28%$212/sqft |
Source: | ||
| 3/31/2023 | Sold | $409,990-1%$166/sqft |
Source: | ||
| 3/14/2023 | Pending sale | $413,990$168/sqft |
Source: | ||
Public tax history
Public tax history
| Year | Property taxes | Tax assessment |
|---|---|---|
| 2024 | $2,566 +1.3% | $328,987 |
| 2023 | $2,533 +498.2% | $328,987 +498.2% |
| 2022 | $424 | $55,000 |
Find assessor info on the county website
BuyAbility℠ payment
Est. payment
$2,796/mo
Principal & interest
$2256
Property taxes
$222
Other costs
$318
Climate risks
Neighborhood: 22546
Nearby schools
GreatSchools rating
- 5/10Lewis & Clark Elementary SchoolGrades: PK-5Distance: 0.1 mi
- 2/10Caroline Middle SchoolGrades: 6-8Distance: 6.8 mi
- 3/10Caroline High SchoolGrades: 9-12Distance: 6.6 mi
Schools provided by the listing agent
- Elementary: Lewis And Clark
- Middle: Caroline
- High: Caroline
- District: Caroline County Public Schools
Source: Bright MLS. This data may not be complete. We recommend contacting the local school district to confirm school assignments for this home.
- Loading
